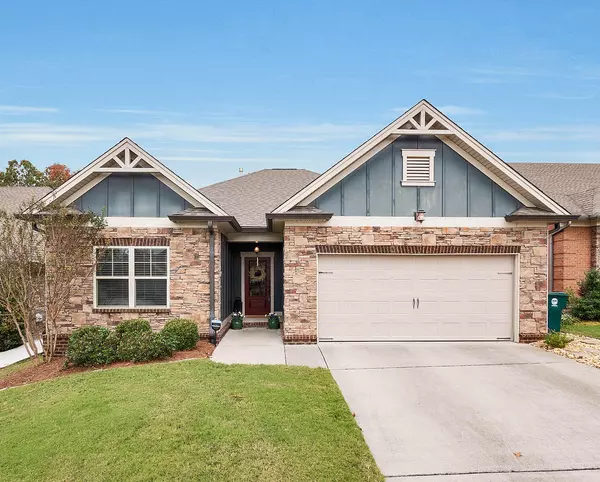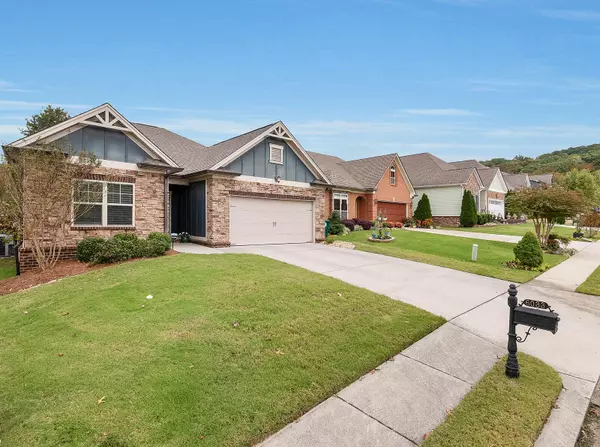For more information regarding the value of a property, please contact us for a free consultation.
Key Details
Sold Price $365,000
Property Type Single Family Home
Sub Type Single Family Residence
Listing Status Sold
Purchase Type For Sale
Square Footage 1,777 sqft
Price per Sqft $205
Subdivision Amberbrook Gardens Phase 1
MLS Listing ID 1345721
Sold Date 12/03/21
Style Contemporary
Bedrooms 3
Full Baths 2
HOA Fees $12/ann
Originating Board Greater Chattanooga REALTORS®
Year Built 2015
Lot Size 7,840 Sqft
Acres 0.18
Lot Dimensions 50X156.85
Property Description
Welcome to the Primrose Floor Plan in the highly sought after Amberbrook Gardens Community! This home has a Level Entry with Beautiful Hardwood Flooring, 9 FT Ceilings with a Double Trey in the Great Room. This home boasts an Open Floor Plan with Granite Countertops, an Island with 2 Gorgeous Pendent Lights, Stainless Appliances, and Tiled Backsplash in the Kitchen. The Breakfast Nook is overlooking the Level, Fenced, Private Back Yard. There are 2 spacious Guest Bedrooms split from the Owner's En Suite which includes a Garden Tub, Tiled Shower with Heavy Duty Frameless Glass Shower Door, Wall-to-Wall Better Bench Ledge, and a Detailed Vertical Tiled Accent Band. The Owner's Suite also has a very spacious Walk-in Closet. There's a Large Laundry/Mud Room entering from the 2 Car Garage.
This home has so much to offer!! Don't let this one get away!! Call today to schedule your showing!!
Location
State TN
County Hamilton
Area 0.18
Rooms
Basement None
Interior
Interior Features Breakfast Nook, Eat-in Kitchen, En Suite, Entrance Foyer, Granite Counters, High Ceilings, Primary Downstairs, Separate Shower, Soaking Tub, Split Bedrooms, Tub/shower Combo, Walk-In Closet(s)
Heating Central, Natural Gas
Cooling Central Air, Electric
Flooring Carpet, Hardwood, Tile
Fireplaces Number 1
Fireplaces Type Gas Log, Great Room
Fireplace Yes
Window Features Insulated Windows,Low-Emissivity Windows,Vinyl Frames
Appliance Refrigerator, Microwave, Gas Water Heater, Free-Standing Electric Range, Disposal, Dishwasher
Heat Source Central, Natural Gas
Laundry Electric Dryer Hookup, Gas Dryer Hookup, Laundry Room, Washer Hookup
Exterior
Parking Features Garage Door Opener, Garage Faces Front, Kitchen Level, Off Street
Garage Spaces 2.0
Garage Description Attached, Garage Door Opener, Garage Faces Front, Kitchen Level, Off Street
Community Features Sidewalks
Utilities Available Cable Available, Electricity Available, Phone Available, Sewer Connected, Underground Utilities
Roof Type Shingle
Porch Deck, Patio, Porch, Porch - Covered
Total Parking Spaces 2
Garage Yes
Building
Lot Description Level, Split Possible, Sprinklers In Front, Sprinklers In Rear
Faces From Hwy 153, turn right on Hamil Road, Left on Cassandra Smith, then right on Windham, second house on the left.
Story One
Foundation Block, Concrete Perimeter, Slab
Water Public
Architectural Style Contemporary
Structure Type Brick,Fiber Cement,Stone
Schools
Elementary Schools Big Ridge Elementary
Middle Schools Hixson Middle
High Schools Hixson High
Others
Senior Community No
Tax ID 100l F 002
Security Features Smoke Detector(s)
Acceptable Financing Cash, Conventional, FHA, Owner May Carry
Listing Terms Cash, Conventional, FHA, Owner May Carry
Read Less Info
Want to know what your home might be worth? Contact us for a FREE valuation!

Our team is ready to help you sell your home for the highest possible price ASAP
GET MORE INFORMATION
Jodi Newell
Realtor | License ID: GA 373648 TN 336487
Realtor License ID: GA 373648 TN 336487



