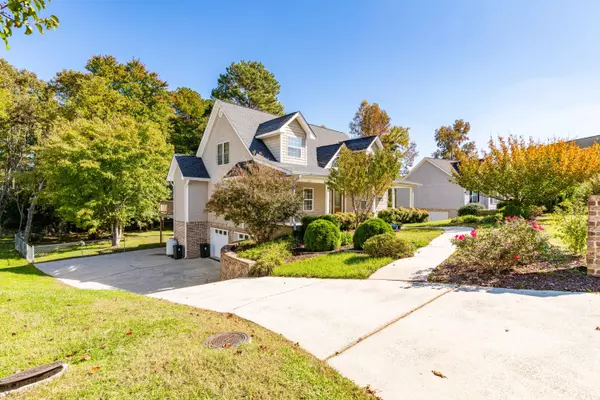For more information regarding the value of a property, please contact us for a free consultation.
Key Details
Sold Price $339,900
Property Type Single Family Home
Sub Type Single Family Residence
Listing Status Sold
Purchase Type For Sale
Square Footage 2,954 sqft
Price per Sqft $115
Subdivision Stanford Place
MLS Listing ID 1345639
Sold Date 01/21/22
Bedrooms 4
Full Baths 3
Half Baths 1
Originating Board Greater Chattanooga REALTORS®
Year Built 2005
Lot Size 0.380 Acres
Acres 0.38
Lot Dimensions 95x175
Property Description
Nestled below Lookout Mtn. in the highly sought after Flintstone, GA, this beautiful home is waiting on a newer owner. Enter into a great home featuring beautiful Knotty Pine floors and ceilings. Kitchen was updated by previous owners and features a large island with stainless steel appliances that will remain. A formal dining room is off the kitchen as well as a laundry room. French doors lead to a spacious deck plus a screened porch. Master on the main level features a jetted tub, water closet, double vanities and separate shower. Good closet space with 2 walk-in closets. Upstairs you will find 2 large bedrooms and a full bathroom. On the lower level you will find a bonus room, additional bedroom and bathroom. A 2 car garage with a workshop and storage finish out the downstairs. Large level, fenced backyard and very nicely landscaped front yard. The roof was replaced in 2021 with a warranty. One HVAC was replaced in 2018, tankless water heater installed 2017. Propane Tank has no lease. Washer/dryer will convey with property. Buyer to verify all important information including schools and square footage.
Location
State GA
County Walker
Area 0.38
Rooms
Basement Finished, Full
Interior
Interior Features Cathedral Ceiling(s), Eat-in Kitchen, High Ceilings, Pantry, Primary Downstairs, Separate Dining Room, Separate Shower, Whirlpool Tub
Heating Central, Electric
Cooling Central Air, Electric
Flooring Carpet, Hardwood, Tile
Fireplaces Number 1
Fireplaces Type Gas Log
Fireplace Yes
Window Features Insulated Windows
Appliance Washer, Tankless Water Heater, Refrigerator, Microwave, Free-Standing Electric Range, Dryer, Disposal, Dishwasher
Heat Source Central, Electric
Laundry Laundry Room
Exterior
Parking Features Garage Faces Side
Garage Spaces 2.0
Garage Description Attached, Garage Faces Side
Utilities Available Cable Available, Sewer Connected, Underground Utilities
View Mountain(s)
Roof Type Asphalt,Shingle
Porch Deck, Patio, Porch, Porch - Covered
Total Parking Spaces 2
Garage Yes
Building
Lot Description Level, Split Possible
Faces From Chickamauga Rd. stay right on Old Chattanooga Valley Rd. turn left onto Stanford Dr. and left on Elaine Dr. House is on the right.
Story Three Or More
Foundation Block
Water Public
Structure Type Brick,Vinyl Siding
Schools
Elementary Schools Chattanooga Valley Elementary
Middle Schools Chattanooga Valley Middle
High Schools Ridgeland High School
Others
Senior Community No
Tax ID 0072 025
Security Features Security System,Smoke Detector(s)
Acceptable Financing Relocation Property, Cash, Conventional, FHA, VA Loan
Listing Terms Relocation Property, Cash, Conventional, FHA, VA Loan
Read Less Info
Want to know what your home might be worth? Contact us for a FREE valuation!

Our team is ready to help you sell your home for the highest possible price ASAP
GET MORE INFORMATION
Jodi Newell
Realtor | License ID: GA 373648 TN 336487
Realtor License ID: GA 373648 TN 336487



