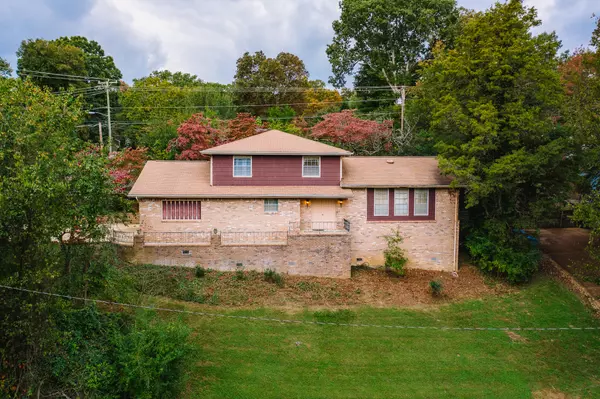For more information regarding the value of a property, please contact us for a free consultation.
Key Details
Sold Price $300,000
Property Type Single Family Home
Sub Type Single Family Residence
Listing Status Sold
Purchase Type For Sale
Square Footage 2,665 sqft
Price per Sqft $112
Subdivision Northshore Forest
MLS Listing ID 1345171
Sold Date 11/15/21
Bedrooms 4
Full Baths 3
Originating Board Greater Chattanooga REALTORS®
Year Built 1973
Lot Size 0.530 Acres
Acres 0.53
Lot Dimensions 150X153.8
Property Description
Welcome Home to 4703 N. Forest Road! Sitting on a large lot less than one mile from Gold Point Marina, this wonderful home in the highly desired Northshore Forest Subdivision is waiting for you and your family!
Enjoy the ''Rocking Chair'' front porch, with peaceful views of this great neighborhood. When you enter the home and step into the foyer, to your right you will see the classic formal living room, ready for your personal touch. Straight ahead from the foyer, step into a second living area with plenty of room for the whole family to relax and enjoy. Also, in this room is a nice bar area and a fireplace. Adjoining the second living area you will find a spacious bedroom, a full bath and the laundry room as well as access to the spacious two car garage. The second living area is also open to the large kitchen with a nice island and lots of counter and cabinet space just waiting for your culinary skills! Adjoining the kitchen is a large formal dining room where the entire family can enjoy those special meals together! Also, from the kitchen is access to the deck and beautiful back yard, great for grilling and entertaining! Upstairs you will find the Master, with en suite bathroom, as well as two additional spacious bedrooms and an additional full bath! TONS of attic storage, and zoned for the award winning Big Ridge Elementary School!
Make this home your own with updates of your own choosing! This one won't last long, so schedule your showing today!!
Location
State TN
County Hamilton
Area 0.53
Rooms
Basement Crawl Space
Interior
Interior Features En Suite, Separate Dining Room
Heating Central, Electric
Cooling Central Air, Electric
Flooring Carpet
Fireplaces Number 1
Fireplace Yes
Window Features Insulated Windows
Appliance Refrigerator, Free-Standing Electric Range
Heat Source Central, Electric
Laundry Electric Dryer Hookup, Gas Dryer Hookup, Laundry Room, Washer Hookup
Exterior
Parking Features Garage Faces Side, Kitchen Level, Off Street
Garage Spaces 2.0
Garage Description Attached, Garage Faces Side, Kitchen Level, Off Street
Utilities Available Cable Available, Electricity Available, Phone Available
Roof Type Shingle
Porch Deck, Patio, Porch, Porch - Covered
Total Parking Spaces 2
Garage Yes
Building
Lot Description Sloped
Faces TN 153 N - Access Road Exit toward Lake Resort Dr - Continue onto N Access Rd - At traffic circle take 2nd exit onto Lake Resort Dr - Right onto Gann Store Rd - Left to stay on Gann Store Rd - Right on N Forest Rd - House on Left.
Story One and One Half
Foundation Brick/Mortar, Stone
Water Public
Structure Type Brick,Other
Schools
Elementary Schools Big Ridge Elementary
Middle Schools Hixson Middle
High Schools Hixson High
Others
Senior Community No
Tax ID 111i C 010
Acceptable Financing Cash, Conventional
Listing Terms Cash, Conventional
Special Listing Condition Trust
Read Less Info
Want to know what your home might be worth? Contact us for a FREE valuation!

Our team is ready to help you sell your home for the highest possible price ASAP
GET MORE INFORMATION
Jodi Newell
Realtor | License ID: GA 373648 TN 336487
Realtor License ID: GA 373648 TN 336487



