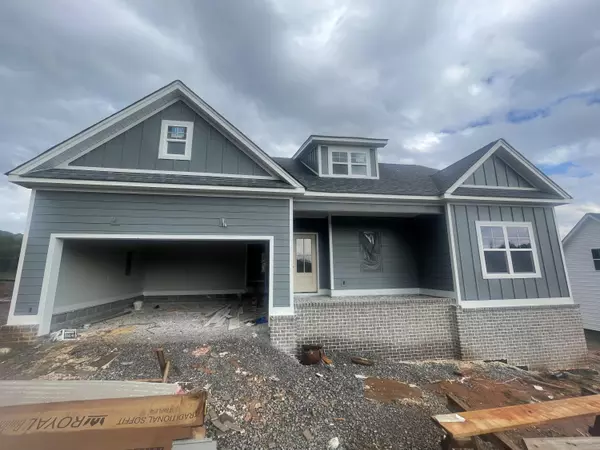For more information regarding the value of a property, please contact us for a free consultation.
Key Details
Sold Price $328,300
Property Type Single Family Home
Sub Type Single Family Residence
Listing Status Sold
Purchase Type For Sale
Square Footage 1,891 sqft
Price per Sqft $173
MLS Listing ID 1343813
Sold Date 12/15/21
Bedrooms 3
Full Baths 3
Originating Board Greater Chattanooga REALTORS®
Year Built 2021
Lot Size 0.490 Acres
Acres 0.49
Lot Dimensions 223x95
Property Description
Welcome home! The Juddson floor plan features plenty of room with 3 spacious bedrooms and three full bathrooms, as well as a 2 car garage. The master bedroom has TWO walk-in closets! You'll love the open floor plan on the main level with 12 ft high ceilings in the living room and a shiplap covered fireplace. The new owner can enjoy mornings spent overlooking a fantastic view and large backyard on the partially-covered back deck. This floor plan is thoughtfully laid out with 2 bedrooms downstairs and the third bedroom upstairs. You'll find plenty of storage space in this new home as well. Schedule your private showing today!
Estimated completion: Late November 2021 Buyer to verify all information they deem important. More lots available for presale! Owner/Agent.
Location
State TN
County Rhea
Area 0.49
Rooms
Basement Crawl Space
Interior
Interior Features Granite Counters, High Ceilings, Open Floorplan, Primary Downstairs, Walk-In Closet(s)
Heating Central, Electric
Cooling Central Air, Electric
Flooring Carpet, Tile
Fireplaces Number 1
Fireplaces Type Living Room
Fireplace Yes
Window Features Insulated Windows,Vinyl Frames
Appliance Microwave, Free-Standing Electric Range, Electric Water Heater, Dishwasher
Heat Source Central, Electric
Laundry Electric Dryer Hookup, Gas Dryer Hookup, Laundry Room, Washer Hookup
Exterior
Parking Features Garage Door Opener, Garage Faces Front, Off Street
Garage Spaces 2.0
Garage Description Attached, Garage Door Opener, Garage Faces Front, Off Street
Utilities Available Electricity Available, Underground Utilities
View Other
Roof Type Shingle
Porch Covered, Deck, Patio, Porch, Porch - Covered
Total Parking Spaces 2
Garage Yes
Building
Faces US-27 N toward Dayton, turn left on Dayco Dr, turn right onto Old Graysville Rd, turn left onto Riddle Rd, House will be on the left.
Story Two
Foundation Block
Sewer Septic Tank
Water Public
Structure Type Fiber Cement,Vinyl Siding
Schools
Elementary Schools Dayton Elementary & Middle
Middle Schools Dayton City Middle
High Schools Rhea County High School
Others
Senior Community No
Security Features Smoke Detector(s)
Acceptable Financing Cash, Conventional, FHA, USDA Loan, VA Loan
Listing Terms Cash, Conventional, FHA, USDA Loan, VA Loan
Special Listing Condition Personal Interest
Read Less Info
Want to know what your home might be worth? Contact us for a FREE valuation!

Our team is ready to help you sell your home for the highest possible price ASAP
GET MORE INFORMATION
Jodi Newell
Realtor | License ID: GA 373648 TN 336487
Realtor License ID: GA 373648 TN 336487



