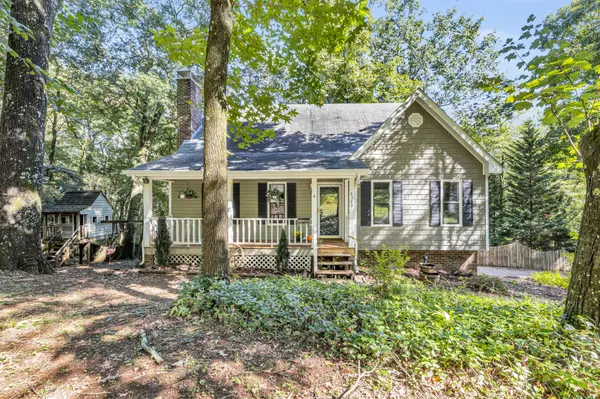For more information regarding the value of a property, please contact us for a free consultation.
Key Details
Sold Price $275,900
Property Type Single Family Home
Sub Type Single Family Residence
Listing Status Sold
Purchase Type For Sale
Square Footage 2,281 sqft
Price per Sqft $120
Subdivision Lucas
MLS Listing ID 1343671
Sold Date 11/01/21
Bedrooms 3
Full Baths 2
Originating Board Greater Chattanooga REALTORS®
Year Built 1988
Lot Size 1.170 Acres
Acres 1.17
Lot Dimensions 130.0X341.06
Property Description
Welcome to 6360 Fairview Rd, a traditional two-story home in a private setting on Big Ridge. It boasts 3 bedrooms, 2 full bathrooms, an eat-in kitchen, formal dining room, cozy living room with gas fireplace and cathedral ceilings, and a finished basement over it's 2,281 sqft. The floor plan on the main floor lends to both intimate gatherings or larger celebrations, with expansive rooms that still maintain some privacy from each other. The eat-in kitchen offers an abundance of cabinet space, pantry, views of the wooded backyard, and direct access to one of the two back decks. The master bedroom on the main floor features a walk-in closet and ensuite, while the two additional bedrooms and full bathroom are situated upstairs. A home office and den can be found in the finished basement, but the space allows flexibility for home gyms, playrooms, rec rooms, additional storage, or other personalized needs. The private and almost fully-fenced backyard creates a wonderful space to spend cool fall evenings; wildlife can often be seen in the yard as well, including birds and deer. Additionally, the house and playhouse in the backyard have been fitted with new siding as of 2019. With quick access to Cassandra Smith Rd, Hamill Rd, and Hixson Pike, this home is convenient to parks, the lake, marinas, schools, grocery stores, major retailers, and restaurants alike. Schedule your private showing today!
Location
State TN
County Hamilton
Area 1.17
Rooms
Basement Finished
Interior
Interior Features Cathedral Ceiling(s), Eat-in Kitchen, En Suite, Pantry, Primary Downstairs, Separate Dining Room, Tub/shower Combo, Walk-In Closet(s)
Heating Central, Natural Gas
Cooling Central Air, Electric, Multi Units
Flooring Carpet, Linoleum
Fireplaces Number 1
Fireplaces Type Gas Log, Gas Starter, Living Room
Equipment Air Purifier
Fireplace Yes
Appliance Washer, Refrigerator, Gas Water Heater, Free-Standing Electric Range, Dryer, Disposal, Dishwasher
Heat Source Central, Natural Gas
Laundry Electric Dryer Hookup, Gas Dryer Hookup, Laundry Closet, Washer Hookup
Exterior
Parking Features Basement, Garage Door Opener, Garage Faces Side, Off Street
Garage Spaces 2.0
Garage Description Attached, Basement, Garage Door Opener, Garage Faces Side, Off Street
Utilities Available Electricity Available, Sewer Connected
View Creek/Stream
Roof Type Shingle
Porch Deck, Patio, Porch, Porch - Covered
Total Parking Spaces 2
Garage Yes
Building
Lot Description Gentle Sloping, Level, Sloped, Wooded
Faces Heading N on Hixson Pike from downtown Chattanooga, turn Right onto Access Rd. At the round-a-bout, take the first exit onto N Access Rd. At the second round-a-bout, take the first exit onto Lake Resort Dr. Lake Resort Dr turns into Fairview Rd after approximately 1.5 miles. Continue on Fairview Rd for another mile, and the house is on the Right.
Story Two
Foundation Block
Water Public
Structure Type Brick,Vinyl Siding
Schools
Elementary Schools Big Ridge Elementary
Middle Schools Hixson Middle
High Schools Hixson High
Others
Senior Community No
Tax ID 101 042
Security Features Smoke Detector(s)
Acceptable Financing Cash, Conventional, FHA, VA Loan, Owner May Carry
Listing Terms Cash, Conventional, FHA, VA Loan, Owner May Carry
Read Less Info
Want to know what your home might be worth? Contact us for a FREE valuation!

Our team is ready to help you sell your home for the highest possible price ASAP
GET MORE INFORMATION
Jodi Newell
Realtor | License ID: GA 373648 TN 336487
Realtor License ID: GA 373648 TN 336487



