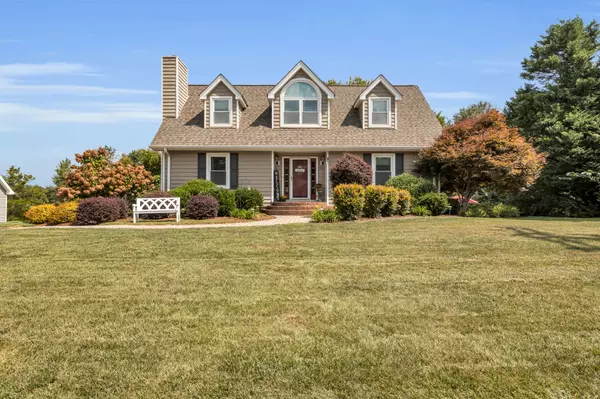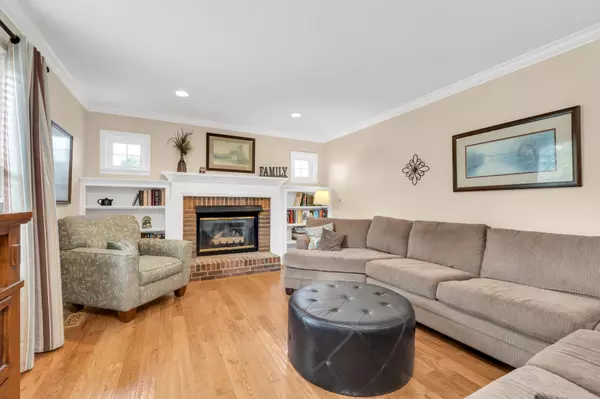For more information regarding the value of a property, please contact us for a free consultation.
Key Details
Sold Price $312,500
Property Type Single Family Home
Sub Type Single Family Residence
Listing Status Sold
Purchase Type For Sale
Square Footage 2,000 sqft
Price per Sqft $156
Subdivision Rolling Hills
MLS Listing ID 1343515
Sold Date 11/01/21
Bedrooms 3
Full Baths 3
Half Baths 1
Originating Board Greater Chattanooga REALTORS®
Year Built 1992
Lot Size 0.340 Acres
Acres 0.34
Lot Dimensions 0.34
Property Description
One Owner Home located in Rolling Hills Subdivision. Zoned for Heritage Schools in Catoosa County. This home offers a spacious living room with crown molding, built in bookcases around the gas log fireplace and hardwood floors. The kitchen boast an abundance of cabinets with additional built in butlers pantry and a built in desk in the eat in area for storage. Plenty of granite countertop space flows throughout the kitchen. The stainless steel appliances are all included; refrigerator, double oven, microwave and dishwasher. The eat in kitchen opens up to the a screened in porch that leads to the multiple decks to pool. On the main level you will find a half bath with the laundry room. The master bedroom is also on the main level. The oversized master bedroom offers plenty of space for a king size bedroom suite. The master bath has a double sink with granite countertop. Don't miss the walk in closet with custom built in shelving system. Upstairs you will find 2 great size bedrooms one with a walk in closet with a closet system, one with built in cabinets, attic storage and a shared full bath. You also have a space for a small office or sitting area. Downstairs you will find a large den with a full bath that could be used as a teen suite, this also opens up to the patio area out back. The privacy fence installed 3 years ago surrounds the above ground pool with multiple decks for outdoor entertaining. Outbuilding has electrical with lights and outlets. New windows and doors installed 5 years ago, HVAC 7 years ago, Driveway resurfaced in 2020, new pool pump installed in August. Don't miss this well maintained home on a beautifully manicured lawn.
Location
State GA
County Catoosa
Area 0.34
Rooms
Basement Finished, Full, Partial
Interior
Interior Features Double Vanity, Eat-in Kitchen, Granite Counters, Primary Downstairs, Tub/shower Combo, Walk-In Closet(s), Whirlpool Tub
Heating Natural Gas
Cooling Central Air, Electric
Flooring Carpet, Hardwood, Tile, Vinyl
Fireplaces Number 1
Fireplaces Type Gas Log, Living Room
Fireplace Yes
Window Features Low-Emissivity Windows,Vinyl Frames
Appliance Tankless Water Heater, Refrigerator, Microwave, Gas Water Heater, Free-Standing Electric Range, Double Oven, Disposal, Dishwasher
Heat Source Natural Gas
Laundry Electric Dryer Hookup, Gas Dryer Hookup, Laundry Room, Washer Hookup
Exterior
Exterior Feature Lighting
Parking Features Basement, Garage Door Opener, Garage Faces Side
Garage Spaces 2.0
Garage Description Attached, Basement, Garage Door Opener, Garage Faces Side
Pool Above Ground
Utilities Available Cable Available, Electricity Available, Phone Available
Roof Type Shingle
Porch Deck, Patio, Porch, Porch - Screened
Total Parking Spaces 2
Garage Yes
Building
Lot Description Gentle Sloping, Split Possible
Faces I-24 E & I-75 S to GA-2 W/Battlefield Pkwy. Take exit 350 from I-75 S, Merge onto I-24 E. Take exit 185A to merge onto I-75 S toward Atlanta Entering Georgia. Take exit 350 for GA-2/Battlefield Pkwy toward Ft Oglethorpe. Continue on GA-2 W/Battlefield Pkwy. Take Boynton Dr, Post Oak Rd & Rolling Hills Dr to Debbie Ln. Turn right onto GA-2 W/Battlefield Pkwy. Keep right on GA-2 W. Turn left on Three Notch, Right on Boynton Dr, Left on Post Oak, Right on Rolling Hills, Left on Lee, Right on Debbie
Story One and One Half
Foundation Block
Sewer Septic Tank
Water Public
Additional Building Outbuilding
Structure Type Brick,Vinyl Siding
Schools
Elementary Schools Battlefield Elementary
Middle Schools Heritage Middle
High Schools Heritage High School
Others
Senior Community No
Tax ID 0015d-209
Security Features Smoke Detector(s)
Acceptable Financing Cash, Conventional, FHA, VA Loan, Owner May Carry
Listing Terms Cash, Conventional, FHA, VA Loan, Owner May Carry
Read Less Info
Want to know what your home might be worth? Contact us for a FREE valuation!

Our team is ready to help you sell your home for the highest possible price ASAP
GET MORE INFORMATION
Jodi Newell
Realtor | License ID: GA 373648 TN 336487
Realtor License ID: GA 373648 TN 336487



