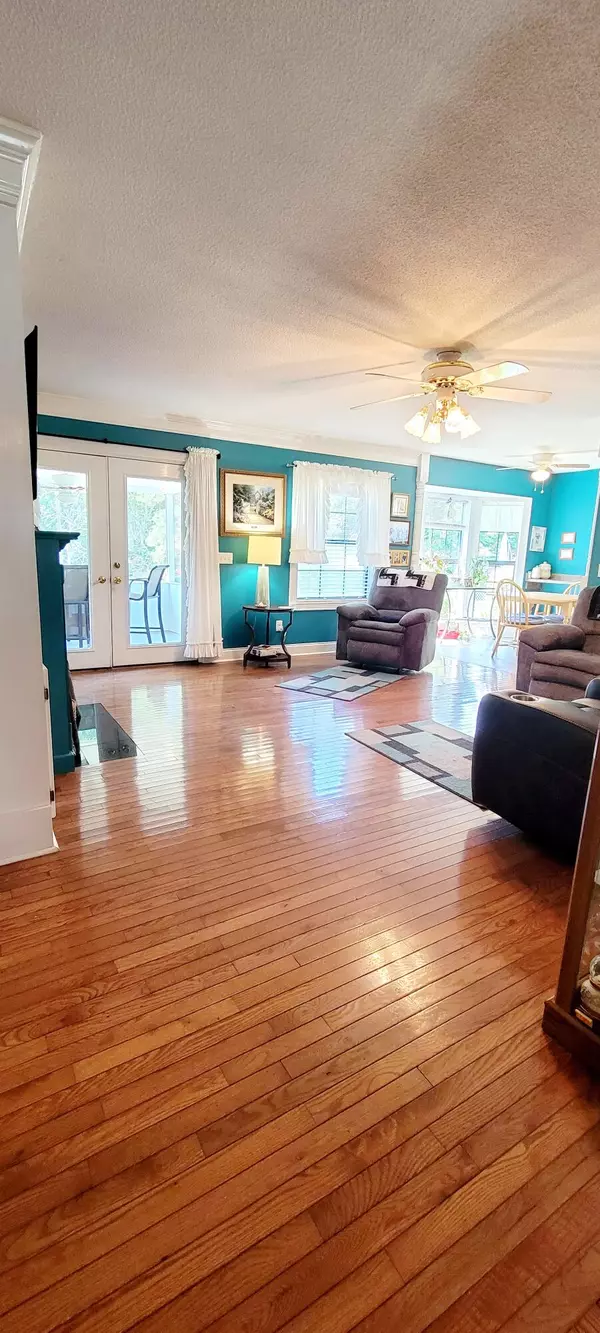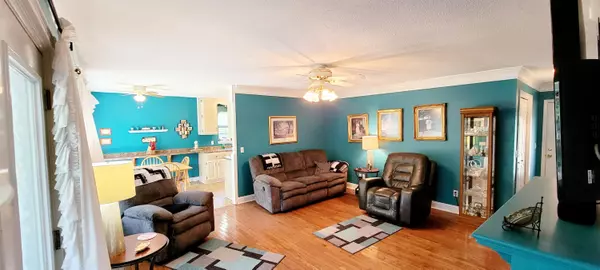For more information regarding the value of a property, please contact us for a free consultation.
Key Details
Sold Price $275,000
Property Type Single Family Home
Sub Type Single Family Residence
Listing Status Sold
Purchase Type For Sale
Square Footage 1,744 sqft
Price per Sqft $157
Subdivision Copperwood
MLS Listing ID 1343187
Sold Date 10/08/21
Bedrooms 3
Full Baths 2
Originating Board Greater Chattanooga REALTORS®
Year Built 1980
Lot Dimensions 89.99X191.50
Property Description
1 story, on a one street cul-de-sac, awaits you. This 3 bedroom, 2 full bath has a lot to offer. Eat-in kitchen is open to the spacious great room with a gas log fireplace. This expansive master bedroom also has a separate sitting room and large bathroom with soaker tub, separate shower and walk in closet. The roomy screened in porch welcomes you as you over look the large fenced in back yard. You can access the screened in porch privately from the master bedroom or great-room. There is even a utility shed in back with awning for all your extra storage needs. The 2 car garage has ample room with the attic storage above. Roof 3 yrs, painted within last 18 mo. and C/H/A unit 1 yr. Call today to view. 1114 Copperwood Dr. Hixson TN 37343
Location
State TN
County Hamilton
Rooms
Basement Crawl Space
Interior
Interior Features Eat-in Kitchen, Open Floorplan, Pantry, Primary Downstairs, Separate Shower, Sitting Area, Tub/shower Combo, Walk-In Closet(s)
Heating Central, Natural Gas
Cooling Central Air, Electric
Flooring Carpet, Hardwood, Tile
Fireplaces Number 1
Fireplaces Type Gas Log, Gas Starter, Living Room
Fireplace Yes
Window Features Insulated Windows
Appliance Microwave, Free-Standing Electric Range, Dishwasher
Heat Source Central, Natural Gas
Laundry Electric Dryer Hookup, Gas Dryer Hookup, Laundry Closet, Washer Hookup
Exterior
Parking Features Garage Door Opener, Kitchen Level
Garage Spaces 2.0
Garage Description Attached, Garage Door Opener, Kitchen Level
Utilities Available Cable Available, Electricity Available, Phone Available
Roof Type Shingle
Porch Deck, Patio, Porch, Porch - Covered, Porch - Screened
Total Parking Spaces 2
Garage Yes
Building
Lot Description Gentle Sloping, Level, Split Possible
Faces Hixson Pk to Middle Valley Rd. Turn left on Boy Scout Rd, Right on S. Dent Rd, Turn right to stay on S. Dent Rd, First left onto Copperwood Drive. Home will be on the left half way up the road. See sign.
Story One
Foundation Block
Sewer Septic Tank
Water Public
Additional Building Outbuilding
Structure Type Brick,Stone,Other
Schools
Elementary Schools Middle Valley Elementary
Middle Schools Hixson Middle
High Schools Hixson High
Others
Senior Community No
Tax ID 082m C 021
Security Features Smoke Detector(s)
Acceptable Financing Cash, Conventional, FHA, VA Loan, Owner May Carry
Listing Terms Cash, Conventional, FHA, VA Loan, Owner May Carry
Read Less Info
Want to know what your home might be worth? Contact us for a FREE valuation!

Our team is ready to help you sell your home for the highest possible price ASAP
GET MORE INFORMATION
Jodi Newell
Realtor | License ID: GA 373648 TN 336487
Realtor License ID: GA 373648 TN 336487



