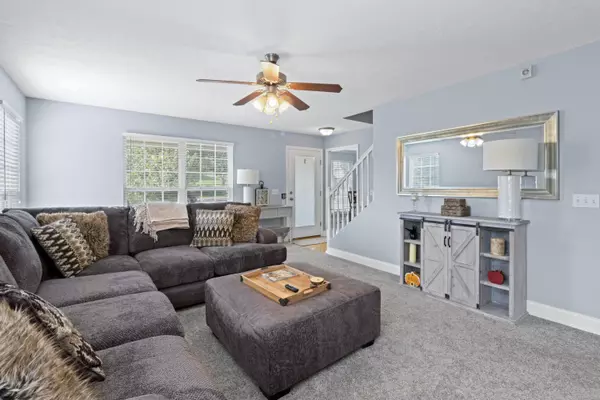For more information regarding the value of a property, please contact us for a free consultation.
Key Details
Sold Price $280,000
Property Type Single Family Home
Sub Type Single Family Residence
Listing Status Sold
Purchase Type For Sale
Square Footage 1,976 sqft
Price per Sqft $141
Subdivision Homestead Ests
MLS Listing ID 1343086
Sold Date 10/12/21
Bedrooms 3
Full Baths 2
Half Baths 1
HOA Fees $16/ann
Originating Board Greater Chattanooga REALTORS®
Year Built 2006
Lot Size 10,454 Sqft
Acres 0.24
Lot Dimensions 82X129
Property Description
This Light & Bright 2-story is freshly painted, furnished and ready for its new owner! The first floor offers tile & beautiful hardwood floors, a large family room anchored by a lovely gas log fireplace. The kitchen is spacious offer plenty countertop space as well as a dining area and a breakfast nook with access to the covered porch. The covered porch provides able room for chairs and overlooks the backyard. The 2nd floor sports 3 bedrooms, including a large master with a stunning master bath equipped with double vanities, shower and jacuzzi tub. A well cared for home, with trendy paint scheme and already furnished for you. Come See!
Location
State GA
County Catoosa
Area 0.24
Rooms
Basement Crawl Space
Interior
Interior Features Breakfast Nook, Cathedral Ceiling(s), Eat-in Kitchen, High Ceilings, Pantry, Separate Dining Room, Separate Shower, Sitting Area, Split Bedrooms, Tub/shower Combo, Walk-In Closet(s), Whirlpool Tub
Heating Central, Electric
Cooling Central Air, Electric, Multi Units
Flooring Carpet, Hardwood, Tile
Fireplaces Number 1
Fireplaces Type Den, Family Room, Gas Log
Fireplace Yes
Window Features Vinyl Frames,Window Treatments
Appliance Refrigerator, Microwave, Free-Standing Electric Range, Electric Water Heater, Disposal, Dishwasher
Heat Source Central, Electric
Laundry Electric Dryer Hookup, Gas Dryer Hookup, Washer Hookup
Exterior
Parking Features Garage Door Opener, Kitchen Level
Garage Spaces 2.0
Garage Description Attached, Garage Door Opener, Kitchen Level
Community Features Sidewalks
Utilities Available Cable Available, Electricity Available, Phone Available, Sewer Connected, Underground Utilities
Roof Type Shingle
Porch Covered, Deck, Patio, Porch, Porch - Covered
Total Parking Spaces 2
Garage Yes
Building
Lot Description Gentle Sloping, Level, Rural, Split Possible
Faces I-75 S; exit #148; Turn right onto Hwy 151; Turn right onto Poplar Springs Rd; Turn right onto Peachtree Cr.
Story Two
Foundation Block
Water Public
Structure Type Brick,Vinyl Siding,Other
Schools
Elementary Schools Ringgold Elementary
Middle Schools Heritage Middle
High Schools Heritage High School
Others
Senior Community No
Tax ID 0039s-019
Security Features Gated Community,Security System,Smoke Detector(s)
Acceptable Financing Cash, Conventional, FHA, USDA Loan, VA Loan, Owner May Carry
Listing Terms Cash, Conventional, FHA, USDA Loan, VA Loan, Owner May Carry
Read Less Info
Want to know what your home might be worth? Contact us for a FREE valuation!

Our team is ready to help you sell your home for the highest possible price ASAP
GET MORE INFORMATION
Jodi Newell
Realtor | License ID: GA 373648 TN 336487
Realtor License ID: GA 373648 TN 336487



