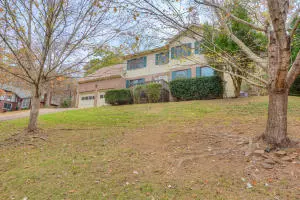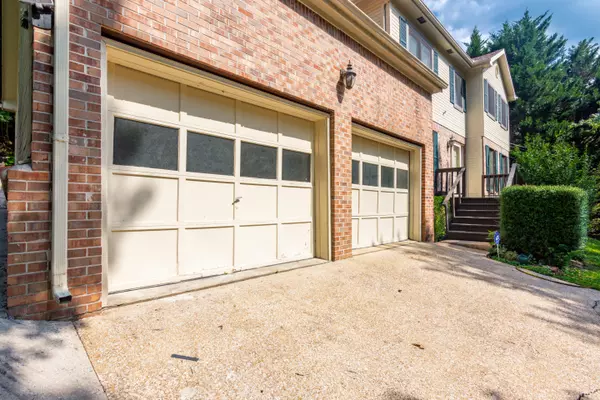For more information regarding the value of a property, please contact us for a free consultation.
Key Details
Sold Price $312,000
Property Type Single Family Home
Sub Type Single Family Residence
Listing Status Sold
Purchase Type For Sale
Square Footage 2,322 sqft
Price per Sqft $134
Subdivision Hidden Harbor
MLS Listing ID 1342893
Sold Date 12/15/21
Bedrooms 4
Full Baths 2
Half Baths 1
HOA Fees $33/mo
Originating Board Greater Chattanooga REALTORS®
Year Built 1988
Lot Size 0.630 Acres
Acres 0.63
Lot Dimensions 125X218.61
Property Description
Beautiful large 4 bedroom home waiting on a new family! This home is a traditional style that includes a large family room with fireplace, formal dining room, kitchen with breakfast room, laundry room and half bath downstairs. Upstairs, is an oversized master bedroom with master bath with separate tub and shower. Three huge additional bedrooms plus a bonus room upstairs. Located just a short walk from the lake and community dock. This neighborhood also offers a community pool and tennis courts!
Location
State TN
County Hamilton
Area 0.63
Rooms
Basement Crawl Space
Interior
Interior Features Breakfast Nook, Pantry, Tub/shower Combo, Walk-In Closet(s), Whirlpool Tub
Heating Central
Cooling Central Air, Multi Units
Flooring Carpet, Hardwood
Fireplaces Number 1
Fireplaces Type Gas Log, Living Room
Fireplace Yes
Window Features Aluminum Frames
Appliance Refrigerator, Gas Water Heater, Free-Standing Electric Range, Double Oven, Dishwasher
Heat Source Central
Laundry Electric Dryer Hookup, Gas Dryer Hookup, Washer Hookup
Exterior
Exterior Feature Dock
Parking Features Garage Door Opener
Garage Spaces 2.0
Garage Description Garage Door Opener
Pool Community
Community Features Tennis Court(s)
Utilities Available Electricity Available
Roof Type Shingle
Total Parking Spaces 2
Garage Yes
Building
Lot Description Other
Faces Fairview Rd to 2nd Hidden Harbor entrance. Right on Harbor View. Home on left.
Story Two
Foundation Block
Sewer Septic Tank
Water Public
Additional Building Outbuilding
Structure Type Brick,Other
Schools
Elementary Schools Mcconnell Elementary
Middle Schools Loftis Middle
High Schools Hixson High
Others
Senior Community No
Tax ID 101f A 005
Security Features Smoke Detector(s)
Acceptable Financing Cash, Conventional, VA Loan, Owner May Carry
Listing Terms Cash, Conventional, VA Loan, Owner May Carry
Read Less Info
Want to know what your home might be worth? Contact us for a FREE valuation!

Our team is ready to help you sell your home for the highest possible price ASAP
GET MORE INFORMATION
Jodi Newell
Realtor | License ID: GA 373648 TN 336487
Realtor License ID: GA 373648 TN 336487



