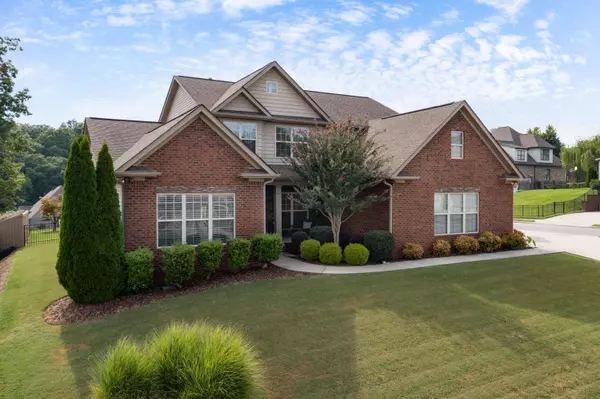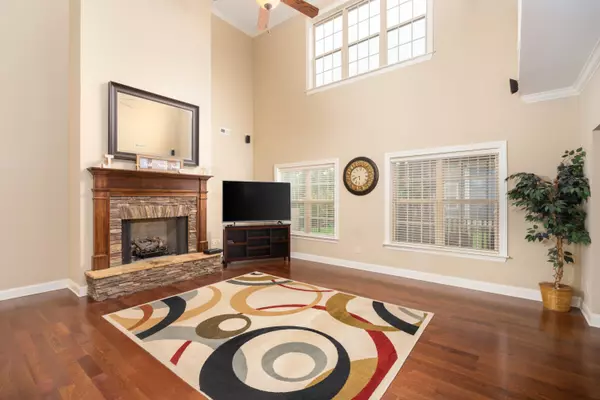For more information regarding the value of a property, please contact us for a free consultation.
Key Details
Sold Price $494,900
Property Type Single Family Home
Sub Type Single Family Residence
Listing Status Sold
Purchase Type For Sale
Square Footage 3,345 sqft
Price per Sqft $147
Subdivision Bentwood Cove
MLS Listing ID 1341575
Sold Date 10/22/21
Style Contemporary
Bedrooms 5
Full Baths 3
Half Baths 1
Originating Board Greater Chattanooga REALTORS®
Year Built 2010
Lot Size 9,147 Sqft
Acres 0.21
Lot Dimensions 75.76X120
Property Description
Tired of handyman projects? Want to move in and just enjoy living? This home & neighborhood is your ticket to stress free living! Enjoy life in the established community of Bentwood Cove where you are zoned for East Hamilton middle and high schools. Stepping through the front door, you will appreciate easy care flooring, plenty of natural light and a spacious great room with cathedral ceilings and cozy gas log fireplace. Speaking of great room, it opens right up to the cook's kitchen which will make entertaining a breeze. The kitchen boasts a large island, granite countertops and stainless appliances. Located on the main level is your master suite where you can unwind after a long day. Upstairs you will find 3 bedrooms and a large bonus room that could be used as a 5th bedroom. Out back is a private screened porch that overlooks a patio and level, fenced backyard. Sound nice? You bet it is!
Location
State TN
County Hamilton
Area 0.21
Rooms
Basement None
Interior
Interior Features Cathedral Ceiling(s), Connected Shared Bathroom, Double Vanity, Granite Counters, High Ceilings, Open Floorplan, Pantry, Plumbed, Primary Downstairs, Separate Dining Room, Separate Shower, Sound System, Tub/shower Combo, Walk-In Closet(s), Whirlpool Tub
Heating Central, Natural Gas
Cooling Central Air, Multi Units
Flooring Carpet, Tile
Fireplaces Number 1
Fireplaces Type Gas Starter, Living Room
Fireplace Yes
Window Features Vinyl Frames
Appliance Microwave, Electric Water Heater, Disposal, Dishwasher
Heat Source Central, Natural Gas
Laundry Electric Dryer Hookup, Gas Dryer Hookup, Laundry Room, Washer Hookup
Exterior
Parking Features Garage Door Opener, Off Street
Garage Spaces 3.0
Garage Description Attached, Garage Door Opener, Off Street
Community Features Sidewalks, Street Lights
Utilities Available Cable Available, Electricity Available, Phone Available, Sewer Connected, Underground Utilities
Roof Type Asphalt,Shingle
Total Parking Spaces 3
Garage Yes
Building
Lot Description Corner Lot, Gentle Sloping, Split Possible, Sprinklers In Front, Sprinklers In Rear
Faces From I-75 N - Take exit 3A to merge onto TN-320 E/E Brainerd Rd, Merge onto TN-320 E/E Brainerd Rd (Continue to follow E Brainerd Rd - Pass by Baskin-Robbins (on the right), Turn left onto Bentwood Cove Dr, Turn right onto Fieldcrest Dr, Turn left onto Meadowstone Dr. Destination will be on the left.
Story Two
Foundation Slab
Water Public
Architectural Style Contemporary
Structure Type Brick,Stone,Vinyl Siding
Schools
Elementary Schools Apison Elementary
Middle Schools East Hamilton
High Schools East Hamilton
Others
Senior Community No
Tax ID 173a D 070
Security Features Smoke Detector(s)
Acceptable Financing Cash, Conventional, FHA, VA Loan, Owner May Carry
Listing Terms Cash, Conventional, FHA, VA Loan, Owner May Carry
Read Less Info
Want to know what your home might be worth? Contact us for a FREE valuation!

Our team is ready to help you sell your home for the highest possible price ASAP
GET MORE INFORMATION
Jodi Newell
Realtor | License ID: GA 373648 TN 336487
Realtor License ID: GA 373648 TN 336487



