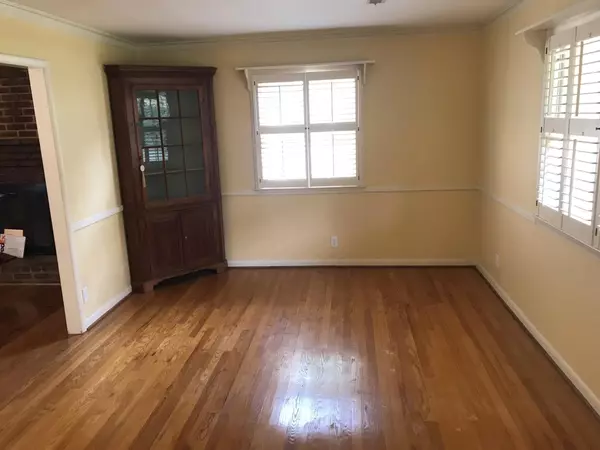For more information regarding the value of a property, please contact us for a free consultation.
Key Details
Sold Price $299,500
Property Type Single Family Home
Sub Type Single Family Residence
Listing Status Sold
Purchase Type For Sale
Square Footage 2,057 sqft
Price per Sqft $145
MLS Listing ID 1340589
Sold Date 12/02/21
Bedrooms 3
Full Baths 2
Originating Board Greater Chattanooga REALTORS®
Year Built 1961
Lot Size 1.090 Acres
Acres 1.09
Lot Dimensions 185.51X246
Property Description
REDUCED!!!First time on market to settle estate. Spacious 3 bed 2 bath ranch home over basement. Much of the original hardwood flooring is in place. Some has beautiful hand stenciling. Large master bath was added in 2000 and has a jetted tub with separate shower. Main level includes 2 additional bedrooms, living room, eat in kitchen with fireplace and a huge family room. In the basement you'll find plenty of space that could be finished. There is already one room finished with a 2nd fireplace. The electrical panel was upgraded within the last couple of months. A new roof was installed May 2021. At this price sale to be As Is. Sit under the covered porch overlooking your landscaped back yard that has hundreds of flowers. Here you'll also find an 1800's historical log cabin that was taken apart, numbered, moved to the property and rebuilt. It does have electricity to it. Needs a little TLC but would make great office, playhouse, storage, etc. The possibilities are endless. There is also a second log storage building. Call today to schedule your private viewing.
Location
State TN
County Hamilton
Area 1.09
Rooms
Basement Finished, Partial, Unfinished
Interior
Interior Features En Suite, Open Floorplan, Primary Downstairs, Separate Shower, Tub/shower Combo, Walk-In Closet(s), Whirlpool Tub
Heating Central, Electric
Cooling Central Air, Electric
Flooring Hardwood, Tile
Fireplaces Number 2
Fireplaces Type Dining Room, Kitchen, Recreation Room, Wood Burning
Fireplace Yes
Appliance Refrigerator, Free-Standing Electric Range, Dishwasher
Heat Source Central, Electric
Laundry Electric Dryer Hookup, Gas Dryer Hookup, Washer Hookup
Exterior
Parking Features Off Street
Garage Description Off Street
Utilities Available Cable Available, Electricity Available, Phone Available, Sewer Connected
Roof Type Shingle
Porch Covered, Deck, Patio, Porch, Porch - Covered
Garage No
Building
Lot Description Gentle Sloping, Level
Faces N Hwy 153, L Grubb
Story One
Foundation Block
Water Public
Additional Building Outbuilding
Structure Type Brick,Other
Schools
Elementary Schools Hixson Elementary
Middle Schools Hixson Middle
High Schools Hixson High
Others
Senior Community No
Tax ID 090l F 013
Acceptable Financing Cash, Conventional, FHA, VA Loan
Listing Terms Cash, Conventional, FHA, VA Loan
Special Listing Condition Trust
Read Less Info
Want to know what your home might be worth? Contact us for a FREE valuation!

Our team is ready to help you sell your home for the highest possible price ASAP
GET MORE INFORMATION
Jodi Newell
Realtor | License ID: GA 373648 TN 336487
Realtor License ID: GA 373648 TN 336487



