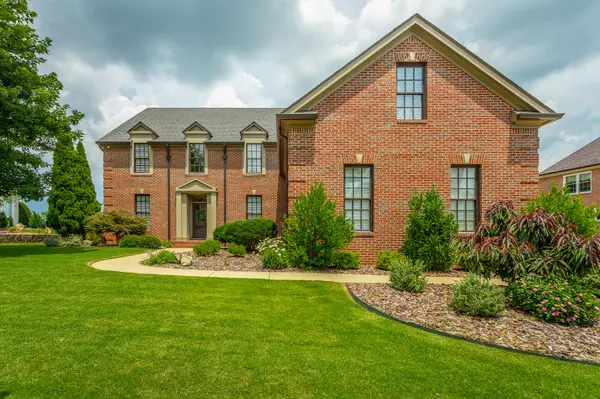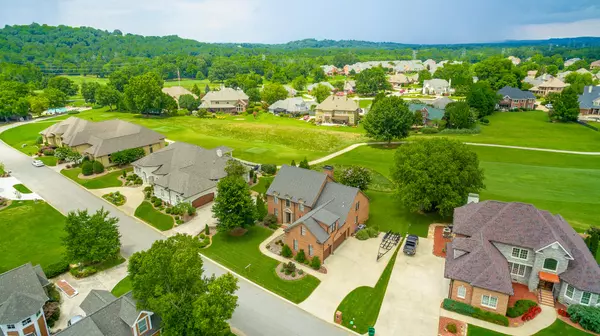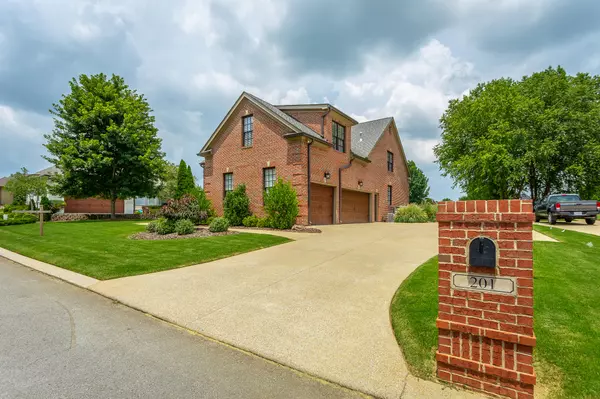For more information regarding the value of a property, please contact us for a free consultation.
Key Details
Sold Price $585,000
Property Type Single Family Home
Sub Type Single Family Residence
Listing Status Sold
Purchase Type For Sale
Square Footage 3,769 sqft
Price per Sqft $155
Subdivision Council Fire
MLS Listing ID 1340451
Sold Date 11/23/21
Bedrooms 4
Full Baths 3
Half Baths 1
HOA Fees $33/ann
Originating Board Greater Chattanooga REALTORS®
Year Built 2004
Lot Size 0.280 Acres
Acres 0.28
Lot Dimensions 12331
Property Description
Ringgold Home for Sale – Welcome home to the elite social and golf community, Council Fire. Just minutes from Chattanooga in Ringgold, GA this captivating 4-bedroom, 3.5-bathroom home is move-in ready! Enjoy living directly off the beautiful 18-hole golf course and just steps from the community pool and tennis courts. Landscaped and manicured lawn welcomes you to your two-story brick home. As you enter through the front portico and inviting front door with glass panes you will step into an open foyer with tall ceilings and chandelier. Beautiful wainscoting enriches the lovely receiving room on your right and formal dining room with chandelier on your left. Powder room and coat closet are perfectly situated and ready for family and friends. Solid hardwood floors lead you in your airy living room with tall ceilings and beautiful fire place accented with tile hearth, mantel and built in TV cabinet. Step over to the left and into your spotless kitchen with stainless-steel appliances, breakfast nook, gas range, island, granite countertops, built-in desk, and walk-in pantry. Ready to retire for the night? Master suite on the main level is ready for you with lush carpet and generous walk-in closet. Unwind and soak in your large jetted tub in the master bathroom. Ready for the morning rush the spacious master bathroom features walk-in tile shower, his and her vanities, and private water closet. Follow the wood steps upstairs to a spacious landing with room for a sitting area. Two spacious bedrooms with large closets share a jack-n-jill bathroom with double vanity, and private water closet with shower. Third bedroom has private access to full bathroom and room for a study area. Game room with billiards is ready for a game of pool. But wait! Large bonus room with snack bar is located off the game room and is ready to fit your family's needs. Teenage suite, playroom, school room, what do you need it to become? Open the glass door from the living room and step out to your large brick patio overlooking the beautiful golf course for your picturesque outdoor living area. Don't forget as a resident of Council Fire you have the opportunity to join the Social or Golf community and enjoy all the benefits. As a social member you have the privilege of the community pool, tennis court, club house, and mouthwatering dining. Prefer spending the day on the green you qualify for a golf membership, including access to the golf pro and summer camps. With three car garage, laundry room and so much more this home will not last; call today to schedule your private showing and bring your dreams home.
Location
State GA
County Catoosa
Area 0.28
Rooms
Basement Crawl Space
Interior
Interior Features Connected Shared Bathroom, Double Vanity, Eat-in Kitchen, En Suite, Granite Counters, High Ceilings, Pantry, Primary Downstairs, Separate Dining Room, Separate Shower, Tub/shower Combo, Walk-In Closet(s), Wet Bar, Whirlpool Tub
Heating Central, Natural Gas
Cooling Central Air, Electric
Flooring Carpet, Hardwood, Tile
Fireplaces Number 1
Fireplaces Type Gas Log, Living Room
Fireplace Yes
Window Features Vinyl Frames
Appliance Wall Oven, Refrigerator, Microwave, Gas Range, Disposal, Dishwasher
Heat Source Central, Natural Gas
Laundry Electric Dryer Hookup, Gas Dryer Hookup, Laundry Room, Washer Hookup
Exterior
Parking Features Garage Door Opener, Kitchen Level
Garage Spaces 3.0
Garage Description Attached, Garage Door Opener, Kitchen Level
Pool Community
Community Features Clubhouse, Golf, Sidewalks, Tennis Court(s), Pond
Utilities Available Cable Available, Electricity Available, Phone Available, Sewer Connected, Underground Utilities
Amenities Available Maintenance
Roof Type Shingle
Porch Deck, Patio
Total Parking Spaces 3
Garage Yes
Building
Lot Description Level, On Golf Course
Faces I75 to East Brainerd RD to Julian RD
Story Two
Foundation Block
Water Public
Structure Type Brick
Schools
Elementary Schools Graysville Elementary School
Middle Schools Ringgold Middle
High Schools Ringgold High School
Others
Senior Community No
Tax ID 0019j-223
Security Features Security Guard
Acceptable Financing Cash, Conventional, FHA, VA Loan, Owner May Carry
Listing Terms Cash, Conventional, FHA, VA Loan, Owner May Carry
Read Less Info
Want to know what your home might be worth? Contact us for a FREE valuation!

Our team is ready to help you sell your home for the highest possible price ASAP
GET MORE INFORMATION
Jodi Newell
Realtor | License ID: GA 373648 TN 336487
Realtor License ID: GA 373648 TN 336487



