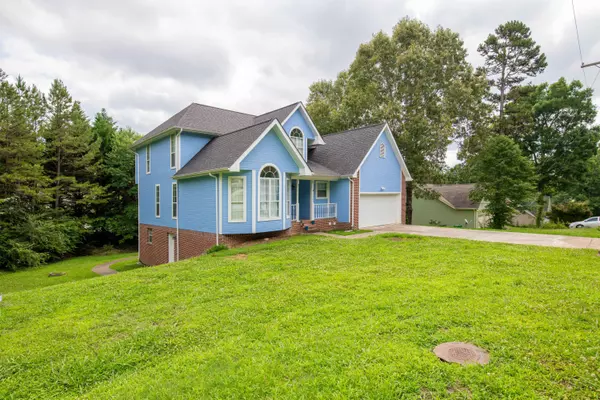For more information regarding the value of a property, please contact us for a free consultation.
Key Details
Sold Price $350,000
Property Type Single Family Home
Sub Type Single Family Residence
Listing Status Sold
Purchase Type For Sale
Square Footage 2,814 sqft
Price per Sqft $124
Subdivision Flagstone
MLS Listing ID 1339777
Sold Date 12/10/21
Bedrooms 4
Full Baths 2
Half Baths 1
Originating Board Greater Chattanooga REALTORS®
Year Built 1994
Lot Size 0.350 Acres
Acres 0.35
Lot Dimensions 213.22X225.80
Property Description
Have you been searching for an Ooltewah home with room for the whole family to enjoy? Welcome to 6805 Flagstone! The owners have lovingly spruced up this home for the new owners! On the main level, you will find a spacious, eat- in kitchen with adjoining family room. There is also a separate dining room AND living room or office with lots of sunshine from lovely bay windows. A half bath and laundry room finish out the main floor. Upstairs, you will find a good sized owners' suite with a lovely updated bathroom, and 3 more bedrooms and another full bath. There is fun surprise in the finished basement- a movie theater, with its own red carpet, ready for your own memories. The backyard boasts an above ground pool. Plan to take a tour of 6805 Flagstone and see how well this space could work for your family!
Roof is only 6 years old and both HVAC units are practically new (upstairs unit was replaced in 2019 and downstairs unit was replaced in 2020). FHA pre-approved buyers are welcome!
Location
State TN
County Hamilton
Area 0.35
Rooms
Basement Finished, Partial
Interior
Interior Features Breakfast Nook, Central Vacuum, Eat-in Kitchen, Entrance Foyer, High Ceilings, Open Floorplan, Separate Dining Room, Separate Shower, Tub/shower Combo, Walk-In Closet(s), Whirlpool Tub
Heating Central, Natural Gas
Cooling Central Air, Electric, Multi Units
Flooring Carpet, Hardwood
Fireplaces Number 1
Fireplaces Type Den, Family Room, Wood Burning
Fireplace Yes
Window Features Insulated Windows
Appliance Free-Standing Electric Range, Dishwasher
Heat Source Central, Natural Gas
Laundry Laundry Closet
Exterior
Parking Features Garage Door Opener, Kitchen Level, Off Street
Garage Spaces 2.0
Garage Description Garage Door Opener, Kitchen Level, Off Street
Pool Community
Utilities Available Electricity Available
Roof Type Shingle
Porch Deck, Patio, Porch, Porch - Covered
Total Parking Spaces 2
Garage Yes
Building
Lot Description Gentle Sloping, Split Possible
Faces Take Hunter Road to entrance of Flagstone subdivision. Follow Flagstone Drive for 1.4 miles, house will be on the right.
Story Two
Foundation Block
Sewer Septic Tank
Water Public
Structure Type Brick,Other
Schools
Elementary Schools Wallace A. Smith Elementary
Middle Schools Hunter Middle
High Schools Ooltewah
Others
Senior Community No
Tax ID 122g A 009
Acceptable Financing Cash, Conventional, FHA, Owner May Carry
Listing Terms Cash, Conventional, FHA, Owner May Carry
Read Less Info
Want to know what your home might be worth? Contact us for a FREE valuation!

Our team is ready to help you sell your home for the highest possible price ASAP
GET MORE INFORMATION
Jodi Newell
Realtor | License ID: GA 373648 TN 336487
Realtor License ID: GA 373648 TN 336487



