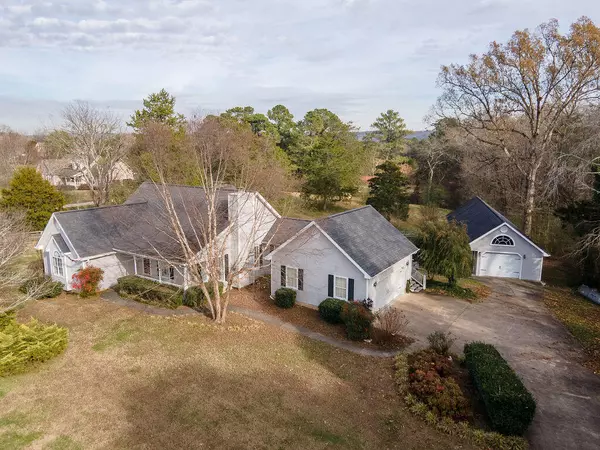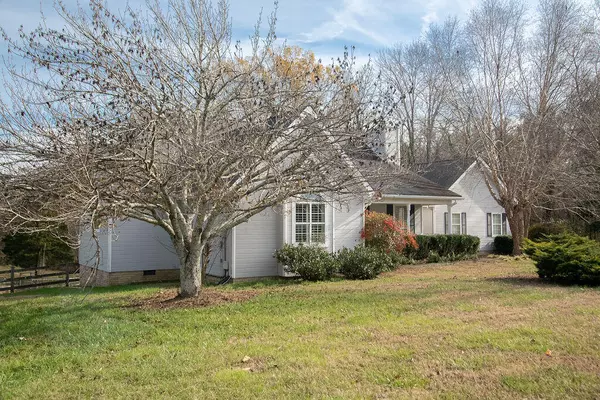For more information regarding the value of a property, please contact us for a free consultation.
Key Details
Sold Price $460,000
Property Type Single Family Home
Sub Type Single Family Residence
Listing Status Sold
Purchase Type For Sale
Square Footage 1,838 sqft
Price per Sqft $250
MLS Listing ID 1365781
Sold Date 12/27/22
Bedrooms 3
Full Baths 2
Originating Board Greater Chattanooga REALTORS®
Year Built 1993
Lot Size 5.030 Acres
Acres 5.03
Lot Dimensions 5.03 acres
Property Description
Welcome home to 535 Mel McDaniel Rd. This property boasts of one level living with 3 bedrooms and 2 full baths. As you walk in the front door you have an entry way that leads you to the great room on your right. Lots of windows, vaulted ceilings and a gas fireplace make this room very inviting. The open kitchen with eat in breakfast area is perfect for those casual weeknight dinners. French doors open up to a screened in porch, a small grilling deck and also another large deck. Sit and enjoy a warm beverage in the morning looking out over the rolling hills in your own backyard. Off the kitchen is a large formal dining room for all those holiday meals. All 3 bedrooms are down the hall. The Master suite is at the front of the house. It has a large walk in closet, soaking tub and separate shower. The house has a 2 car attached garage and then also has a separate garage/workshop/storage building. There is a heated room on the back of this building with a covered back deck. This room has been used as a guest room and office in the past. There is lots of potential to possibly convert this to a guest quarters or small apartment. Another added bonus is the large barn further back on the property. All set up for your horses! Come live your country dream but still be close to town.
Location
State GA
County Catoosa
Area 5.03
Rooms
Basement None
Interior
Interior Features Cathedral Ceiling(s), Eat-in Kitchen, Pantry, Primary Downstairs, Separate Dining Room, Separate Shower, Tub/shower Combo, Walk-In Closet(s), Whirlpool Tub
Heating Central, Electric
Cooling Central Air, Electric
Flooring Hardwood, Tile
Fireplaces Number 1
Fireplaces Type Gas Log, Great Room
Fireplace Yes
Window Features Insulated Windows
Appliance Microwave, Free-Standing Electric Range, Electric Water Heater, Dishwasher
Heat Source Central, Electric
Laundry Electric Dryer Hookup, Gas Dryer Hookup, Washer Hookup
Exterior
Exterior Feature Lighting
Parking Features Garage Door Opener, Garage Faces Side, Kitchen Level
Garage Spaces 2.0
Garage Description Attached, Garage Door Opener, Garage Faces Side, Kitchen Level
Utilities Available Cable Available, Electricity Available, Phone Available, Underground Utilities
View Other
Roof Type Asphalt,Shingle
Porch Covered, Deck, Patio, Porch, Porch - Screened
Total Parking Spaces 2
Garage Yes
Building
Lot Description Gentle Sloping, Level, Pond On Lot, Rural
Faces I75 South, Right onto Battlefield Parkway,Left on Three Notch, Left on Mel McDaniel Rd, Home is on the Left
Story One
Foundation Block
Sewer Septic Tank
Water Public
Additional Building Barn(s)
Structure Type Other
Schools
Elementary Schools Battlefield Elementary
Middle Schools Heritage Middle
High Schools Heritage High School
Others
Senior Community No
Tax ID 00180-063
Security Features Security System,Smoke Detector(s)
Acceptable Financing Cash, Conventional, FHA, USDA Loan, VA Loan, Owner May Carry
Listing Terms Cash, Conventional, FHA, USDA Loan, VA Loan, Owner May Carry
Read Less Info
Want to know what your home might be worth? Contact us for a FREE valuation!

Our team is ready to help you sell your home for the highest possible price ASAP
GET MORE INFORMATION
Jodi Newell
Realtor | License ID: GA 373648 TN 336487
Realtor License ID: GA 373648 TN 336487



