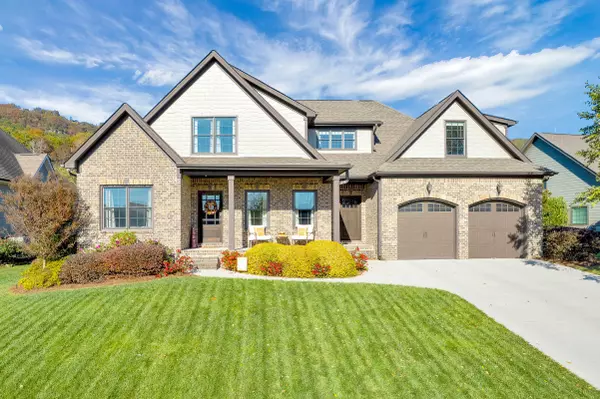For more information regarding the value of a property, please contact us for a free consultation.
Key Details
Sold Price $750,000
Property Type Single Family Home
Sub Type Single Family Residence
Listing Status Sold
Purchase Type For Sale
Square Footage 3,500 sqft
Price per Sqft $214
Subdivision The Canyons
MLS Listing ID 1364286
Sold Date 12/21/22
Bedrooms 4
Full Baths 3
HOA Fees $33/ann
Originating Board Greater Chattanooga REALTORS®
Year Built 2013
Lot Size 0.270 Acres
Acres 0.27
Lot Dimensions 80.08X150
Property Description
This Canyons Stunner is a must see! Situated on Deer Valley Dr with a view of Signal & Mobry Mountains. This 4 Bed / 3 Bath home features a master on main w/ a barreled hallway ceiling and large his and her walk-in closets. There is also an additional bedroom and full bath on the main, perfect for those needing to avoid stairs. A beautiful chef's kitchen with high end appliances, dining room and great room with a fireplace and extensive trim work throughout. Seller professionally enclosed a screened porch creating a stunning vaulted wood ceiling den featuring stacked stone fireplace and direct access to the deck and outdoor kitchen overlooking the level, fenced backyard and a view of the canyon. The second floor has two spacious bedrooms with Jack and Jill bath, loft/study and a large bonus room. For convenience the home also features a 2nd entrance leading to the laundry / mud room and then on to the kitchen. Call TODAY for your private tour. This is not one to miss.
Location
State TN
County Hamilton
Area 0.27
Rooms
Basement Crawl Space
Interior
Interior Features Connected Shared Bathroom, Double Vanity, Eat-in Kitchen, Granite Counters, High Ceilings, Open Floorplan, Pantry, Primary Downstairs, Separate Dining Room, Separate Shower, Tub/shower Combo, Walk-In Closet(s), Whirlpool Tub
Heating Natural Gas
Cooling Central Air, Electric
Flooring Hardwood
Fireplaces Number 2
Fireplaces Type Den, Family Room, Gas Log, Great Room
Fireplace Yes
Appliance Microwave, Gas Water Heater, Gas Range, Disposal, Dishwasher
Heat Source Natural Gas
Laundry Electric Dryer Hookup, Gas Dryer Hookup, Laundry Room, Washer Hookup
Exterior
Exterior Feature Outdoor Kitchen
Parking Features Garage Door Opener
Garage Spaces 2.0
Garage Description Attached, Garage Door Opener
Pool Community
Community Features Sidewalks
Utilities Available Phone Available, Sewer Connected
View Mountain(s), Other
Roof Type Shingle
Porch Covered, Deck, Patio, Porch, Porch - Covered, Porch - Screened
Total Parking Spaces 2
Garage Yes
Building
Lot Description Level, Split Possible
Faces Merge onto US-27 N Take the Dayton Pike exit Take Old Dayton Pike and Pitts Rd to Deer Valley Dr Turn left onto Dayton Blvd/Dayton Pike Continue to follow Dayton Blvd Turn left onto Old Dayton Pike Turn right onto Pitts Rd Turn left onto Canyon Edge Ln Turn right onto Deer Valley Dr Destination will be on the right
Story Two
Foundation Slab
Water Public
Structure Type Fiber Cement,Stone
Schools
Elementary Schools Middle Valley Elementary
Middle Schools Red Bank Middle
High Schools Red Bank High School
Others
Senior Community No
Tax ID 081k F 024
Acceptable Financing Cash, Conventional, VA Loan, Owner May Carry
Listing Terms Cash, Conventional, VA Loan, Owner May Carry
Read Less Info
Want to know what your home might be worth? Contact us for a FREE valuation!

Our team is ready to help you sell your home for the highest possible price ASAP
GET MORE INFORMATION
Jodi Newell
Realtor | License ID: GA 373648 TN 336487
Realtor License ID: GA 373648 TN 336487



