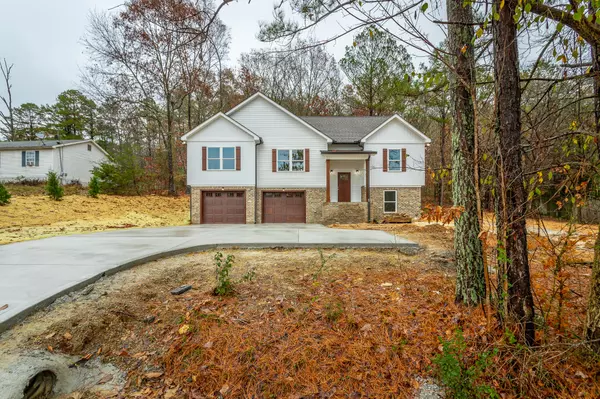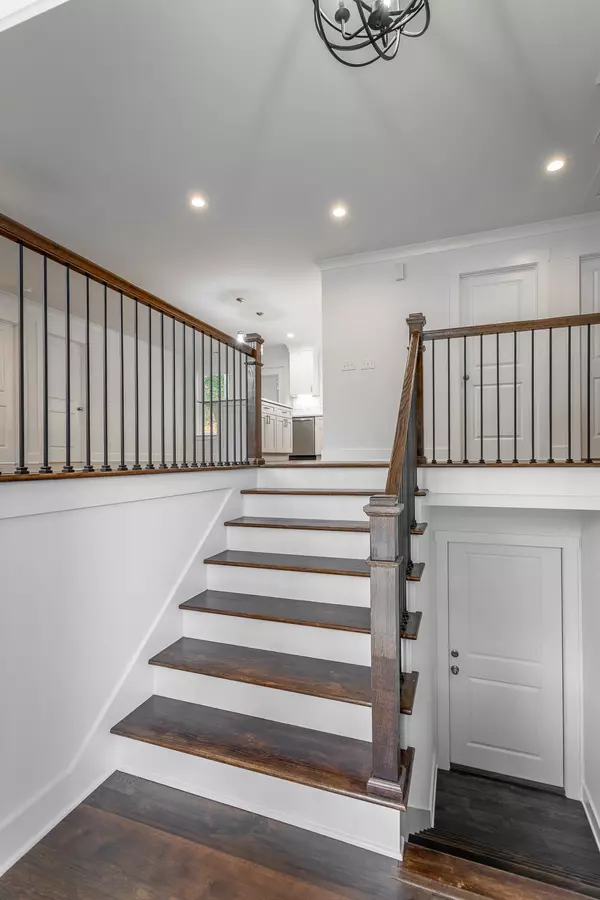For more information regarding the value of a property, please contact us for a free consultation.
Key Details
Sold Price $375,000
Property Type Single Family Home
Sub Type Single Family Residence
Listing Status Sold
Purchase Type For Sale
Square Footage 1,600 sqft
Price per Sqft $234
MLS Listing ID 1365556
Sold Date 12/20/22
Style Split Foyer
Bedrooms 3
Full Baths 2
Originating Board Greater Chattanooga REALTORS®
Year Built 2022
Lot Size 0.970 Acres
Acres 0.97
Lot Dimensions 130 X 325
Property Description
Beautiful new construction on an almost 1 acre lot. Lovely white kitchen with an island and quartz countertops. Open floor plan and spacious family room. All the latest colors and styles with extras like under counter lighting, crown molding and a 30 year roof. Low maintenance vinyl siding and tumbled brick is a pretty curb appeal combo. Room to expand in the unfinished basement area! And, you might see a deer or other wildlife while you enjoy the covered back porch overlooking your wooded backyard. Less than 5 minutes to Harrison Bay State Park. If you want privacy and no HOA, here's the wonderful new home for you! See photos and captions for more.
Location
State TN
County Hamilton
Area 0.97
Rooms
Basement Partial, Unfinished
Interior
Interior Features Open Floorplan, Primary Downstairs
Heating Central, Electric
Cooling Central Air, Electric
Flooring Carpet, Tile
Fireplace No
Window Features Vinyl Frames
Appliance Microwave, Free-Standing Electric Range, Electric Water Heater, Dishwasher
Heat Source Central, Electric
Laundry Laundry Room
Exterior
Parking Features Garage Door Opener, Garage Faces Front
Garage Spaces 2.0
Garage Description Garage Door Opener, Garage Faces Front
Community Features None
Utilities Available Cable Available, Electricity Available, Phone Available
Roof Type Shingle
Porch Covered, Deck, Patio, Porch, Porch - Covered
Total Parking Spaces 2
Garage Yes
Building
Lot Description Gentle Sloping, Level, Wooded
Faces Hwy 58 N, L- Ramseytown Rd
Foundation Block
Sewer Septic Tank
Water Public
Architectural Style Split Foyer
Structure Type Brick,Vinyl Siding
Schools
Elementary Schools Snow Hill Elementary
Middle Schools Hunter Middle
High Schools Central High School
Others
Senior Community No
Tax ID 094 080.03
Security Features Smoke Detector(s)
Acceptable Financing Cash, Conventional, FHA, VA Loan
Listing Terms Cash, Conventional, FHA, VA Loan
Read Less Info
Want to know what your home might be worth? Contact us for a FREE valuation!

Our team is ready to help you sell your home for the highest possible price ASAP
GET MORE INFORMATION
Jodi Newell
Realtor | License ID: GA 373648 TN 336487
Realtor License ID: GA 373648 TN 336487



