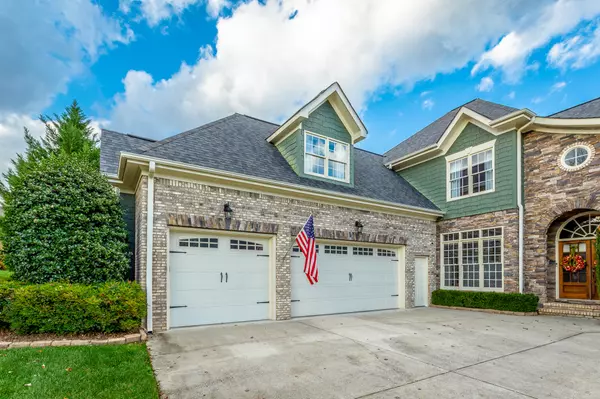For more information regarding the value of a property, please contact us for a free consultation.
Key Details
Sold Price $700,000
Property Type Single Family Home
Sub Type Single Family Residence
Listing Status Sold
Purchase Type For Sale
Square Footage 3,279 sqft
Price per Sqft $213
Subdivision The Canyons
MLS Listing ID 1364978
Sold Date 12/15/22
Bedrooms 3
Full Baths 3
Half Baths 1
HOA Fees $35/mo
Originating Board Greater Chattanooga REALTORS®
Year Built 2007
Lot Size 0.310 Acres
Acres 0.31
Lot Dimensions 095.05X140.63
Property Description
Here is your opportunity to live in The Canyons at Falling Water. This meticulously maintained home greets you with curb appeal, mature trees and well manicured landscaping in a picturesque setting. You will have ample parking for your guests as well as a spacious three car attached garage. The grand room welcomes you with a vaulted cathedral ceiling, hardwood flooring, numerous windows which easily illuminate the space, and a gas log fireplace providing more warmth and ambiance. The kitchen is well appointed with granite countertops, a new stainless microwave conduction oven, induction oven, as well as a ceramic cooktop. Ample cabinets and a pantry provide plenty of storage options. The center island is movable, and numerous seating options are available at the double-tiered eating/cooking island. You will appreciate the walk-in laundry with a built-in sink. The master bedroom is very spacious with a high tray ceiling and walk-in closet. The master bath features a granite counter, tiled shower, and a jetted tub. Just off the kitchen you will find a large screened in porch that is connected to an even larger uncovered patio/deck that provides plenty of room for entertaining. Two bedrooms, two bathrooms and a bonus room are located on the second floor. Schedule your showing today!
Location
State TN
County Hamilton
Area 0.31
Rooms
Basement None
Interior
Interior Features Cathedral Ceiling(s), Central Vacuum, Double Vanity, Eat-in Kitchen, En Suite, Granite Counters, High Ceilings, Low Flow Plumbing Fixtures, Open Floorplan, Pantry, Primary Downstairs, Separate Dining Room, Walk-In Closet(s), Whirlpool Tub
Heating Central, Natural Gas
Cooling Central Air, Electric, Multi Units
Flooring Carpet, Hardwood
Fireplaces Number 1
Fireplaces Type Gas Log, Great Room
Equipment Air Purifier, Dehumidifier
Fireplace Yes
Appliance Microwave, Gas Water Heater, Electric Range, Disposal, Dishwasher, Convection Oven
Heat Source Central, Natural Gas
Laundry Electric Dryer Hookup, Gas Dryer Hookup, Laundry Room, Washer Hookup
Exterior
Exterior Feature Lighting
Parking Features Garage Door Opener, Kitchen Level
Garage Spaces 3.0
Garage Description Attached, Garage Door Opener, Kitchen Level
Pool Community
Community Features Playground, Sidewalks
Utilities Available Cable Available, Electricity Available, Phone Available, Sewer Connected, Underground Utilities
View Mountain(s), Other
Roof Type Asphalt,Shingle
Porch Deck, Patio, Porch, Porch - Screened
Total Parking Spaces 3
Garage Yes
Building
Lot Description Sprinklers In Front, Sprinklers In Rear
Faces When traveling 153 North you will pass underneath US 27, then turn left onto Old Dayton Pike and travel 0.5 miles. Then turn right onto Pitts Rd and travel 0.8 miles. Turn left onto Canyon Edge Ln and travel 453 ft and turn right onto Sunset Canyon Dr. House will be 300 ft on your right.
Story Two
Foundation Block, Brick/Mortar, Stone
Water Public
Structure Type Brick,Fiber Cement,Stone
Schools
Elementary Schools Middle Valley Elementary
Middle Schools Red Bank Middle
High Schools Red Bank High School
Others
Senior Community No
Tax ID 081k E 003
Security Features Security System,Smoke Detector(s)
Acceptable Financing Cash, Conventional, VA Loan, Owner May Carry
Listing Terms Cash, Conventional, VA Loan, Owner May Carry
Read Less Info
Want to know what your home might be worth? Contact us for a FREE valuation!

Our team is ready to help you sell your home for the highest possible price ASAP
GET MORE INFORMATION
Jodi Newell
Realtor | License ID: GA 373648 TN 336487
Realtor License ID: GA 373648 TN 336487



