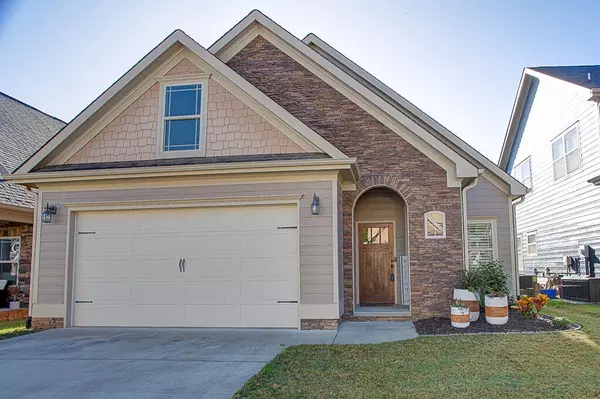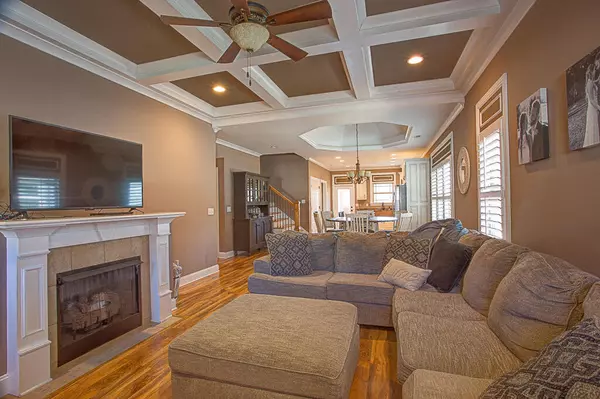For more information regarding the value of a property, please contact us for a free consultation.
Key Details
Sold Price $370,000
Property Type Single Family Home
Sub Type Single Family Residence
Listing Status Sold
Purchase Type For Sale
Square Footage 1,977 sqft
Price per Sqft $187
Subdivision The Vineyards
MLS Listing ID 1361420
Sold Date 12/02/22
Bedrooms 4
Full Baths 2
HOA Fees $41/ann
Originating Board Greater Chattanooga REALTORS®
Year Built 2013
Lot Size 4,791 Sqft
Acres 0.11
Lot Dimensions 45X104
Property Description
Welcome to this beautiful craftsman style home located 10 minutes from shopping and restaurants, 20 minutes to downtown Chattanooga, and 30-45 minutes from local lakes and rivers, rafting, and outdoor parks. Step into the living area with coffered ceilings, plantation shutters, and open to the dining and kitchen areas. Kitchen features Bosch double oven, stainless steel refrigerator, and copper farmhouse sink. Master bedroom is on the main floor with en suite bathroom, complete with jetted tub, separate shower, water closet, and walk in closet. Additional 2 bedroom and 1 bath on main floor. The 4th bedroom/bonus room was just completed with new paint and LVP flooring. Walk out attic storage, 2 car garage, screened porch, and a backyard with a view complete the awesome features of this house. HOA for neighborhood includes access to community pool and additional parking.
Location
State GA
County Catoosa
Area 0.11
Rooms
Basement None
Interior
Interior Features Eat-in Kitchen, En Suite, Granite Counters, High Ceilings, Open Floorplan, Pantry, Primary Downstairs, Separate Shower, Walk-In Closet(s), Whirlpool Tub
Heating Central, Electric
Cooling Central Air, Electric, Multi Units
Flooring Tile
Fireplaces Number 1
Fireplaces Type Gas Log, Living Room
Fireplace Yes
Window Features Insulated Windows,Vinyl Frames,Window Treatments
Appliance Wall Oven, Refrigerator, Microwave, Electric Water Heater, Double Oven, Dishwasher
Heat Source Central, Electric
Laundry Electric Dryer Hookup, Gas Dryer Hookup, Laundry Closet, Washer Hookup
Exterior
Parking Features Garage Door Opener, Garage Faces Front, Kitchen Level
Garage Spaces 2.0
Garage Description Attached, Garage Door Opener, Garage Faces Front, Kitchen Level
Pool Community
Community Features Sidewalks
Utilities Available Cable Available, Electricity Available, Phone Available, Sewer Connected, Underground Utilities
View Other
Roof Type Shingle
Porch Porch, Porch - Screened
Total Parking Spaces 2
Garage Yes
Building
Lot Description Level, Split Possible
Faces I-75 North to East Brainerd rd exit 3A. Continue 9 miles turn right onto Graysville Road,go 1.7 miles and turn left on Gentry Rd, Turn right into The Vineyards. Continue up Vineyards Blvd, turn left on Sonoma Lane. House is on the right, sign in front yard
Story One and One Half
Foundation Brick/Mortar, Slab, Stone
Water Public
Structure Type Brick,Fiber Cement,Stone
Schools
Elementary Schools Graysville Elementary School
Middle Schools Ringgold Middle
High Schools Ringgold High School
Others
Senior Community No
Tax ID 0034f-200
Security Features Gated Community,Smoke Detector(s)
Acceptable Financing Cash, Conventional, FHA, VA Loan, Owner May Carry
Listing Terms Cash, Conventional, FHA, VA Loan, Owner May Carry
Read Less Info
Want to know what your home might be worth? Contact us for a FREE valuation!

Our team is ready to help you sell your home for the highest possible price ASAP
GET MORE INFORMATION
Jodi Newell
Realtor | License ID: GA 373648 TN 336487
Realtor License ID: GA 373648 TN 336487



