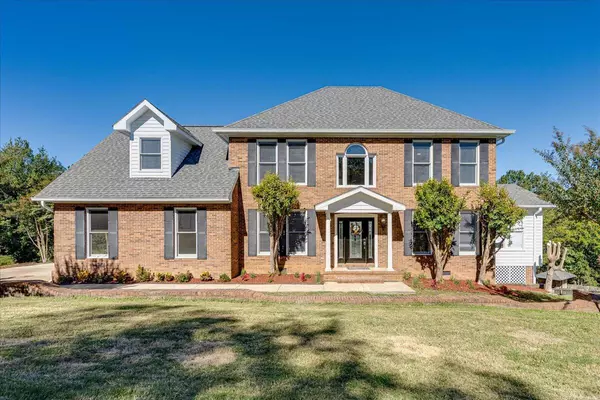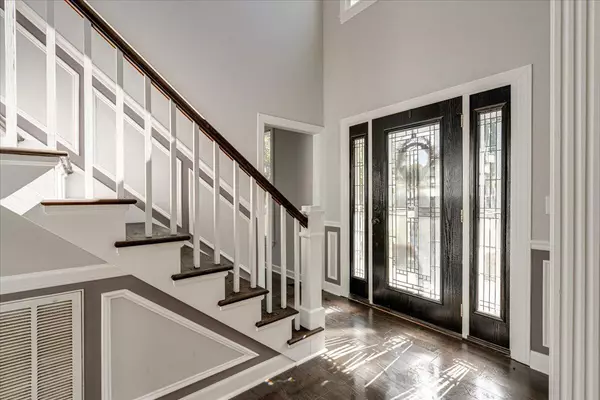For more information regarding the value of a property, please contact us for a free consultation.
Key Details
Sold Price $530,000
Property Type Single Family Home
Sub Type Single Family Residence
Listing Status Sold
Purchase Type For Sale
Square Footage 3,196 sqft
Price per Sqft $165
Subdivision Bay Pointe Ests
MLS Listing ID 1363397
Sold Date 12/08/22
Bedrooms 5
Full Baths 2
Half Baths 1
HOA Fees $29/ann
Originating Board Greater Chattanooga REALTORS®
Year Built 1989
Lot Size 0.550 Acres
Acres 0.55
Lot Dimensions 120X199.08
Property Description
HURRY in and call this beauty HOME!!! This impressive brick home has been completely remodeled by the contactor owners with new bathrooms, flooring, neutral paint, fixtures and granite counter-tops in the baths and kitchen and more! Entertain your family and friends ease! The home has formal living and dining rooms and boasts a large kitchen with newer appliances, double oven and an abundance of cabinetry and a large pantry.
This lovely home also features a large great room with gas log fireplace, sunroom and large screened in porch. Enjoy grilling on the deck which overlooks an expansive mostly level backyard while watching beautiful sunsets. The primary bedroom has plenty of closet space and new tile shower and also an oversized soaking tub to relax in after that long day at work or play. There is also a bonus room with 2 closets that could be used as a 5th bedroom. The unfinished basement has a separate entry and could be used for extra storage or finish it out into a game/workout room or mancave! Zoned for desirable award winning schools, Big Ridge Elementary and Hixson Middle and Highschool. Bay Pointe subdivision has a pavillion available for gatherings and a community pool. The neighborhood also has sidewalks for a safe leisurely stroll or do a little fishing in the community stocked pond. Schedule your showing today!
Location
State TN
County Hamilton
Area 0.55
Rooms
Basement Partial
Interior
Interior Features Breakfast Nook, Eat-in Kitchen, En Suite, Granite Counters, High Ceilings, Open Floorplan, Separate Dining Room, Separate Shower, Split Bedrooms, Tub/shower Combo, Walk-In Closet(s), Whirlpool Tub
Heating Central
Cooling Central Air, Multi Units
Flooring Hardwood
Fireplaces Number 1
Fireplaces Type Gas Log, Great Room
Fireplace Yes
Window Features Insulated Windows
Appliance Refrigerator, Electric Water Heater, Double Oven, Disposal, Dishwasher
Heat Source Central
Laundry Electric Dryer Hookup, Gas Dryer Hookup, Laundry Room, Washer Hookup
Exterior
Parking Features Garage Faces Side, Kitchen Level
Garage Description Attached, Garage Faces Side, Kitchen Level
Pool Community
Community Features Clubhouse, Playground, Sidewalks
Utilities Available Electricity Available, Sewer Connected, Underground Utilities
Roof Type Asphalt,Shingle
Porch Covered, Deck, Patio, Porch, Porch - Covered, Porch - Screened
Garage No
Building
Lot Description Gentle Sloping, Lake On Lot, Level, Pond On Lot
Faces From 153 N take the Access Rd exit 2nd exit at roundabout to go to Lake Resort Drive. Stay on Lake resort for 4 miles Turn Right on Bay Pointe Home will be on the Left. Sign in yard.
Story Two
Foundation Block
Water Public
Structure Type Brick
Schools
Elementary Schools Big Ridge Elementary
Middle Schools Hixson Middle
High Schools Hixson High
Others
Senior Community No
Tax ID 101g C 012
Acceptable Financing Cash, Conventional, Owner May Carry
Listing Terms Cash, Conventional, Owner May Carry
Read Less Info
Want to know what your home might be worth? Contact us for a FREE valuation!

Our team is ready to help you sell your home for the highest possible price ASAP
GET MORE INFORMATION
Jodi Newell
Realtor | License ID: GA 373648 TN 336487
Realtor License ID: GA 373648 TN 336487



