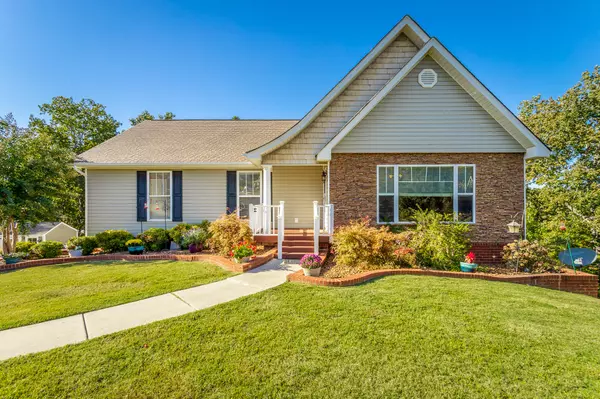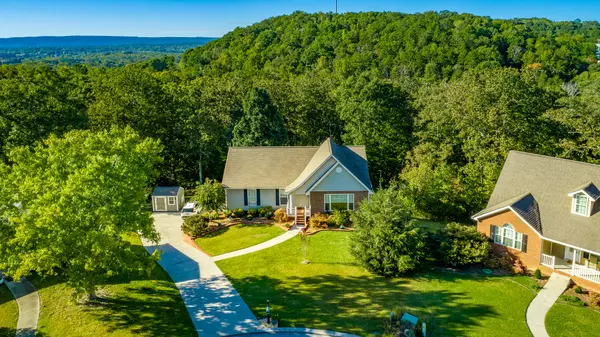For more information regarding the value of a property, please contact us for a free consultation.
Key Details
Sold Price $445,000
Property Type Single Family Home
Sub Type Single Family Residence
Listing Status Sold
Purchase Type For Sale
Square Footage 2,599 sqft
Price per Sqft $171
Subdivision River Cove
MLS Listing ID 1362925
Sold Date 10/28/22
Bedrooms 3
Full Baths 3
Originating Board Greater Chattanooga REALTORS®
Year Built 2007
Lot Size 1.430 Acres
Acres 1.43
Lot Dimensions 55.94X247.34
Property Description
Situated in a quiet cul-de-sac on nearly 1.5 acres, this 3 bedroom, 3 bath home overlooks a lush backyard and has new composite decking which offers worry-free maintenance. This allows for more time to enjoy quiet evenings or early morning coffee enjoying your view of the private wooded lot. You'll love spending time in the covered screened in porch off of the kitchen, or spending time in the massive basement which could be a mancave, hangout zone, or any flex space you want to make it. Cozy up to the fireplace in the great room which features custom built-ins and large window which lets lots of natural light in the room. The Kitchen offers tons of cabinet space and has a large island with stainless appliances. The adjacent dining area overlooks your scenic backyard. The bedrooms are all located on the main, yet separated by double doors from the public areas of the home. The main bedroom is a true retreat with its spa-like bath, walk-in closet and sitting area. There are 2 more good sized bedrooms and a second full bath and laundry on the main floor. Schedule your private showing today.
Location
State TN
County Hamilton
Area 1.43
Rooms
Basement Finished, Full
Interior
Interior Features Open Floorplan, Pantry, Walk-In Closet(s), Whirlpool Tub
Heating Central, Electric
Cooling Central Air, Electric, Multi Units
Flooring Tile
Fireplaces Number 1
Fireplaces Type Gas Log, Great Room
Fireplace Yes
Window Features Insulated Windows,Vinyl Frames
Appliance Refrigerator, Microwave, Free-Standing Electric Range, Electric Water Heater, Dishwasher
Heat Source Central, Electric
Laundry Electric Dryer Hookup, Gas Dryer Hookup, Laundry Closet, Washer Hookup
Exterior
Parking Features Basement, Garage Door Opener, Off Street
Garage Spaces 2.0
Garage Description Attached, Basement, Garage Door Opener, Off Street
Utilities Available Cable Available, Electricity Available, Phone Available, Underground Utilities
View Other
Roof Type Shingle
Porch Deck, Patio, Porch, Porch - Covered
Total Parking Spaces 2
Garage Yes
Building
Lot Description Cul-De-Sac, Gentle Sloping, Sloped, Split Possible, Wooded
Faces North Hwy 58 Left Ramsey Rd Right River Cove Dr Left River Stream, Home located at end in cul-de-sac
Story One
Foundation Block
Sewer Septic Tank
Structure Type Brick,Stone,Vinyl Siding
Schools
Elementary Schools Snow Hill Elementary
Middle Schools Brown Middle
High Schools Central High School
Others
Senior Community No
Tax ID 094a D 035
Security Features Smoke Detector(s)
Acceptable Financing Cash, Conventional, FHA, VA Loan, Owner May Carry
Listing Terms Cash, Conventional, FHA, VA Loan, Owner May Carry
Read Less Info
Want to know what your home might be worth? Contact us for a FREE valuation!

Our team is ready to help you sell your home for the highest possible price ASAP
GET MORE INFORMATION
Jodi Newell
Realtor | License ID: GA 373648 TN 336487
Realtor License ID: GA 373648 TN 336487



