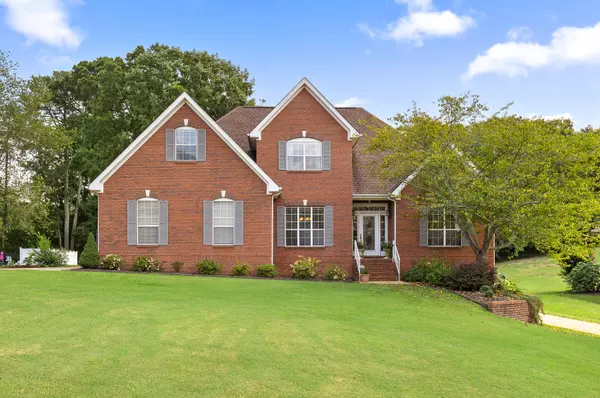For more information regarding the value of a property, please contact us for a free consultation.
Key Details
Sold Price $600,000
Property Type Single Family Home
Sub Type Single Family Residence
Listing Status Sold
Purchase Type For Sale
Square Footage 3,007 sqft
Price per Sqft $199
Subdivision Cambridge Pointe
MLS Listing ID 1360857
Sold Date 09/30/22
Bedrooms 4
Full Baths 2
Half Baths 1
HOA Fees $17/ann
Originating Board Greater Chattanooga REALTORS®
Year Built 1997
Lot Dimensions 115X303.24
Property Description
You will fall in love with this immaculately maintained home in a quiet, desirable neighborhood in Hixson. This 4 bedroom, 2 1/2 bath home has 10 ft. ceilings in foyer, great room and master bedroom with beautiful windows in the great room that provide lots of natural lighting. From the great room there is a beautiful view of the expansive, level backyard. You can enjoy the private backyard from the vaulted ceiling screened porch also. The large eat in kitchen has granite countertops and plenty of counter space along with a desk area. The master is on the main with a large bathroom and jetted tub. There is storage space galore upstairs in an attic area. You won't believe the 3rd car garage with a second driveway. The garage can hold all of your lawn equipment and a car. Owner said he has had 2 cars in lengthwise. The basement has an office/flex space and a fabulous family room with walk out to the 2nd driveway. The desk in the office is built in and will stay with the home. Working from home is ready to go in this home. There is a 3 zone sprinkler system in the front yard. The screened porch is nicely groomed underneath with gravel for storage of riding mower, etc. With county taxes and a 20 minute drive to town, this home checks all of the boxes! Schedule your showing!
Location
State TN
County Hamilton
Rooms
Basement Finished, Partial
Interior
Interior Features Entrance Foyer, Granite Counters, High Ceilings, Open Floorplan, Pantry, Primary Downstairs, Separate Dining Room, Separate Shower, Tub/shower Combo, Walk-In Closet(s), Whirlpool Tub
Heating Central, Natural Gas
Cooling Central Air, Multi Units
Flooring Carpet, Hardwood, Tile
Fireplaces Number 1
Fireplaces Type Gas Log, Living Room
Fireplace Yes
Window Features Insulated Windows
Appliance Microwave, Gas Water Heater, Free-Standing Electric Range, Dishwasher
Heat Source Central, Natural Gas
Laundry Electric Dryer Hookup, Gas Dryer Hookup, Laundry Room, Washer Hookup
Exterior
Parking Features Basement, Garage Door Opener, Garage Faces Rear, Garage Faces Side
Garage Spaces 1.0
Garage Description Attached, Basement, Garage Door Opener, Garage Faces Rear, Garage Faces Side
Community Features Sidewalks
Utilities Available Cable Available, Electricity Available, Phone Available, Underground Utilities
Roof Type Asphalt
Porch Deck, Patio, Porch, Porch - Screened
Total Parking Spaces 1
Garage Yes
Building
Lot Description Level, Sprinklers In Front, Sprinklers In Rear
Faces From Hixson Pike turn left on to Middle Valley Road for 2.7 miles, turn left on to Gann Road for 6/10 mile, turn right on to N. Dent. Cambridge Point will be the first road on the right.
Story One and One Half
Foundation Brick/Mortar, Stone
Sewer Septic Tank
Structure Type Brick
Schools
Elementary Schools Middle Valley Elementary
Middle Schools Hixson Middle
High Schools Hixson High
Others
Senior Community No
Tax ID 083h E 008
Acceptable Financing Cash, Conventional, Owner May Carry
Listing Terms Cash, Conventional, Owner May Carry
Read Less Info
Want to know what your home might be worth? Contact us for a FREE valuation!

Our team is ready to help you sell your home for the highest possible price ASAP
GET MORE INFORMATION
Jodi Newell
Realtor | License ID: GA 373648 TN 336487
Realtor License ID: GA 373648 TN 336487



