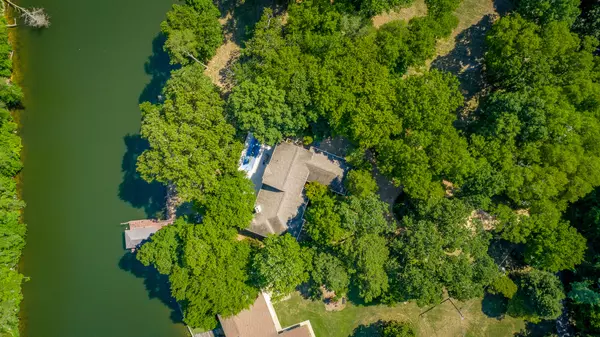For more information regarding the value of a property, please contact us for a free consultation.
Key Details
Sold Price $1,100,000
Property Type Single Family Home
Sub Type Single Family Residence
Listing Status Sold
Purchase Type For Sale
Square Footage 3,350 sqft
Price per Sqft $328
Subdivision Rocky Point Club
MLS Listing ID 1359037
Sold Date 08/02/22
Bedrooms 4
Full Baths 3
Half Baths 2
HOA Fees $66/ann
Originating Board Greater Chattanooga REALTORS®
Year Built 1991
Lot Size 0.840 Acres
Acres 0.84
Lot Dimensions 89.87X219.12
Property Description
Just in time for the great escape to a lakefront lifestyle while investing in the quality of your life with this waterfront home with year round deep water frontage. There is a peninsula that helps break the wake which is ideal for swimming and paddle boarding from your own dock, and it quickly opens to the main channel of the Chickamauga Lake on the Tennessee River for boating of all sizes. Located in a gated waterfront community with a community picnic area with grills, pavilion, firepit, swing set, dock, and boat ramp. There is a wooded nature trail that extends out to the end of Rocky Point. The community of Lakesite, which is within walking distance, offers two tennis courts with pickleball lines, beach volleyball court, pavilion with tables, basketball court, baseball/soccer field, ponds with fish, and pool which requires a membership fee.
This open plan home is nestled among mature trees with privacy that sits off the road with a circular driveway, heated lap pool with automatic cover, covered boat dock, and a spacious 3-car garage. As you enter the vaulted foyer, it opens into the oversized den with a 10' ceiling, hardwood flooring, a wall of built-ins, floor to ceiling stacked stone gas fireplace with hearth, and 2 sets of sliding glass doors to the rear deck and pool. The kitchen is completely open to the den for great entertaining and offers an island, granite countertops, desk, pantry, lots of cabinets and counter space, and lots of windows to take in the lake views. The kitchen then flows into the formal dining room. The split bedroom design offers two master suites, having one on each side of the main level. The primary bedroom suite offers hardwood flooring, two walk-in closets, and a bath that has two separate vanities, seperate shower, walk-in tub, and access to a private sunroom that overlooks the water and doors that lead you to the pool. The second bedroom suite offers hardwood flooring, a wall of windows to take in the stunning views of the lake, and a private bath. Finishing up the main level is the laundry room with shelving, cabinets, and a sink, as well as a half bath with a door to the outside for quick access. The upper level offers two bedrooms with hardwood flooring and sinks in each bedroom, and there is a Jack-and-Jill bath. There is walk-out attic storage above the three car garage. The basement with exterior entrance has a half bath and great storage. Invest in the quantity of your time and the quality of your living. Life is better on the lake! Schedule your tour today! The buyer is responsible to do their due diligence to verify that all information is correct, accurate, and for obtaining any and all restrictions for the property. The number of bedrooms listed above complies with local appraisal standards only. *Seller will respond to all offers after 5:00 pm on Tuesday, July 19th, but reserves the right to accept an offer prior to this time.
Location
State TN
County Hamilton
Area 0.84
Rooms
Basement Crawl Space, Finished, Unfinished
Interior
Interior Features Connected Shared Bathroom, Double Vanity, Eat-in Kitchen, Granite Counters, High Ceilings, Pantry, Primary Downstairs, Separate Dining Room, Separate Shower, Sitting Area, Split Bedrooms, Tub/shower Combo, Walk-In Closet(s)
Heating Central, Electric, Propane
Cooling Central Air, Electric, Multi Units
Flooring Hardwood, Tile
Fireplaces Number 1
Fireplaces Type Den, Family Room, Gas Log
Fireplace Yes
Window Features Window Treatments
Appliance Washer, Trash Compactor, Refrigerator, Electric Water Heater, Electric Range, Dryer, Disposal, Dishwasher
Heat Source Central, Electric, Propane
Laundry Electric Dryer Hookup, Gas Dryer Hookup, Laundry Room, Washer Hookup
Exterior
Exterior Feature Boat Slip, Dock - Stationary, Gas Grill
Parking Features Garage Door Opener, Garage Faces Side, Kitchen Level
Garage Spaces 3.0
Garage Description Attached, Garage Door Opener, Garage Faces Side, Kitchen Level
Pool Above Ground, Heated, Other
Community Features Playground
Utilities Available Electricity Available, Phone Available, Underground Utilities
View Other
Roof Type Shingle
Porch Covered, Deck, Patio
Total Parking Spaces 3
Garage Yes
Building
Lot Description Gentle Sloping, Lake On Lot, Level, Split Possible, Sprinklers In Front, Sprinklers In Rear, Other
Faces Directions: From Northgate Mall, go North on Hixson Pike, turn right on Lyons Lane, turn right on Thrasher Trail, turn left on Lakewood Circle. turn right on Rocky Point Road, and turn right to stay on Rocky Point Road.
Story One and One Half
Foundation Block
Sewer Septic Tank
Water Public
Structure Type Stucco,Synthetic Stucco
Schools
Elementary Schools Mcconnell Elementary
Middle Schools Loftis Middle
High Schools Soddy-Daisy High
Others
Senior Community No
Tax ID 075n G 030
Security Features Gated Community,Security System,Smoke Detector(s)
Acceptable Financing Cash, Conventional, Owner May Carry
Listing Terms Cash, Conventional, Owner May Carry
Read Less Info
Want to know what your home might be worth? Contact us for a FREE valuation!

Our team is ready to help you sell your home for the highest possible price ASAP
GET MORE INFORMATION
Jodi Newell
Realtor | License ID: GA 373648 TN 336487
Realtor License ID: GA 373648 TN 336487



