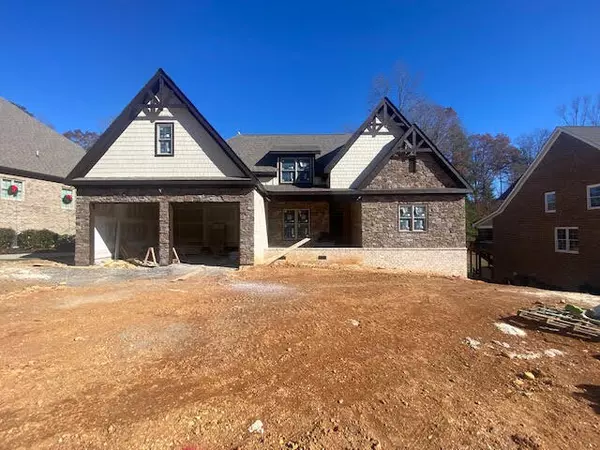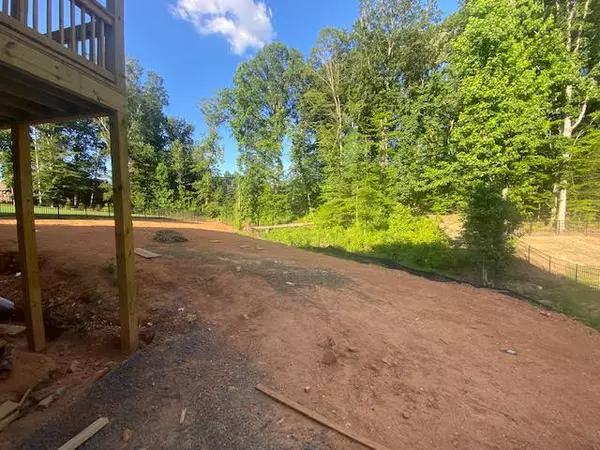For more information regarding the value of a property, please contact us for a free consultation.
Key Details
Sold Price $728,000
Property Type Single Family Home
Sub Type Single Family Residence
Listing Status Sold
Purchase Type For Sale
Square Footage 3,300 sqft
Price per Sqft $220
Subdivision The Canyons
MLS Listing ID 1338152
Sold Date 04/12/22
Bedrooms 4
Full Baths 3
HOA Fees $58/ann
Originating Board Greater Chattanooga REALTORS®
Year Built 2021
Lot Size 0.480 Acres
Acres 0.48
Lot Dimensions 88x238x90x224
Property Description
THE CANYONS! County Taxes!!! One of the last new construction homes remaining! Charles Marsh Homes, Inc is synonymous with quality and detail. The is an extremely popular floor plan with deluxe master suite and spa and additional bedroom both on MAIN. Open floor plan-- gorgeous kitchen, gas range and double ovens, granite stone fire place in Great room, large laundry room. Lovely covered back porch is private and looks onto the large back yard with wooded border. 2nd floor features two additional bedrooms, full bath and BONUS Room. There is a FULL unfinished daylight basement that also has a utility garage area. The Canyons is just a short drive to downtown and Hixson and is noted for its convenient location. Enjoy all that our beautiful downtown has to offer with fine dining, festivals, Coolidge Park events, the Walnut Street Walking Bridge, the waterfront and more! Marinas are conveniently nearby to accommodate your vessel. The neighborhood features a pool and play area for the children. The builder is not in a rush to finish this home but if you are on a timeframe, he can make it a top priority. Check it out today!
Location
State TN
County Hamilton
Area 0.48
Rooms
Basement Full, Unfinished
Interior
Interior Features Breakfast Room, Eat-in Kitchen, Entrance Foyer, Granite Counters, High Ceilings, Open Floorplan, Pantry, Primary Downstairs, Separate Dining Room, Separate Shower, Stubbed, Walk-In Closet(s)
Heating Central, Electric
Cooling Central Air, Electric, Multi Units
Flooring Carpet, Tile
Fireplaces Number 1
Fireplaces Type Great Room
Fireplace Yes
Window Features Insulated Windows
Appliance Microwave, Gas Range, Disposal, Dishwasher
Heat Source Central, Electric
Laundry Electric Dryer Hookup, Gas Dryer Hookup, Laundry Room, Washer Hookup
Exterior
Parking Features Basement, Kitchen Level, Off Street
Garage Spaces 3.0
Garage Description Attached, Basement, Kitchen Level, Off Street
Pool Community
Community Features Playground
Utilities Available Cable Available, Electricity Available, Phone Available, Sewer Connected, Underground Utilities
View Other
Roof Type Shingle
Porch Covered, Deck, Patio, Porch, Porch - Covered
Total Parking Spaces 3
Garage Yes
Building
Lot Description Gentle Sloping, Level, Split Possible
Faces Minutes from Downtown!!! From downtown take 27 N. to Left Old Dayton Pike, to Right on Pitts , left into The Canyons. Turn right onto Deep Canyon Rd, another right onto Canyon Springs. Home is on the left - marked with builder sign and agent sign.
Story Three Or More
Foundation Concrete Perimeter
Water Public
Structure Type Brick,Fiber Cement,Stone
Schools
Elementary Schools Middle Valley Elementary
Middle Schools Red Bank Middle
High Schools Red Bank High School
Others
Senior Community No
Tax ID 081n C 014
Security Features Smoke Detector(s)
Acceptable Financing Cash, Conventional
Listing Terms Cash, Conventional
Read Less Info
Want to know what your home might be worth? Contact us for a FREE valuation!

Our team is ready to help you sell your home for the highest possible price ASAP
GET MORE INFORMATION
Jodi Newell
Realtor | License ID: GA 373648 TN 336487
Realtor License ID: GA 373648 TN 336487



