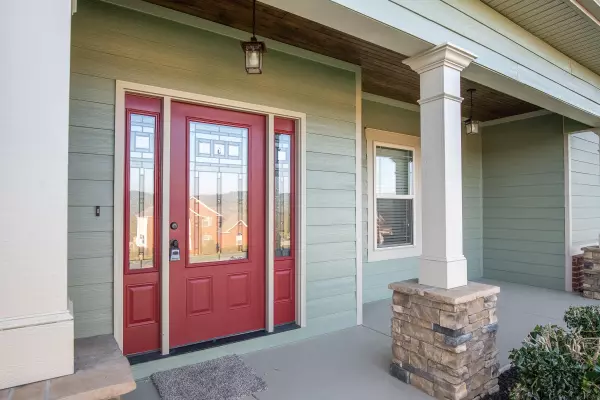For more information regarding the value of a property, please contact us for a free consultation.
Key Details
Sold Price $510,000
Property Type Single Family Home
Sub Type Single Family Residence
Listing Status Sold
Purchase Type For Sale
Square Footage 3,300 sqft
Price per Sqft $154
Subdivision Callaway Farms
MLS Listing ID 1344300
Sold Date 03/11/22
Bedrooms 4
Full Baths 3
Originating Board Greater Chattanooga REALTORS®
Year Built 2015
Lot Size 0.650 Acres
Acres 0.65
Lot Dimensions 120X235
Property Description
Amazing home in desirable Callaway Farms subdivision, with Scenic Mountain Views and large lots. This home offers a spacious and open design. The kitchen includes, granite counter-tops, stainless steel appliances, tile back-splash, custom cabinets with under counter lighting, and eat in area. Large arched dining room open to the enormous Great Room with gas-log fireplace and hardwood flooring. The master suite is absolutely gorgeous with custom cabinets, dual sinks, granite counter tops, separate tiled shower, jetted tub, plus walkin closets. The two additional main level bedrooms and bath are generously sized as well. Upstairs offers an oversized bonus room with great views of the mountains, another large bedroom, full bath, plus huge storage room with built-in shelving. Location, design, and the high level finish will make you want to call it home.
Location
State GA
County Catoosa
Area 0.65
Rooms
Basement None
Interior
Interior Features Double Vanity, Granite Counters, High Ceilings, Open Floorplan, Pantry, Primary Downstairs, Separate Dining Room, Separate Shower, Split Bedrooms, Tub/shower Combo, Walk-In Closet(s)
Heating Central, Electric
Cooling Central Air, Electric
Flooring Carpet, Tile
Fireplaces Number 1
Fireplaces Type Gas Log, Great Room
Fireplace Yes
Window Features Insulated Windows
Appliance Refrigerator, Microwave, Free-Standing Electric Range, Electric Water Heater, Disposal, Dishwasher
Heat Source Central, Electric
Laundry Electric Dryer Hookup, Gas Dryer Hookup, Laundry Room, Washer Hookup
Exterior
Parking Features Garage Door Opener, Garage Faces Side
Garage Spaces 2.0
Garage Description Attached, Garage Door Opener, Garage Faces Side
Utilities Available Cable Available, Underground Utilities
View Mountain(s), Other
Roof Type Shingle
Porch Porch, Porch - Covered, Porch - Screened
Total Parking Spaces 2
Garage Yes
Building
Lot Description Sloped, Split Possible
Faces I-75 SOUTH TO EXIT 348. LEFT ON HWY 151, LEFT ON HWY 41, TURN RIGHT ON CHAPMAN RD, TURN RIGHT ON MEADOWVIEW, TAKE 1ST LEFT ON GREEN HILL, AT STOP SIGN TURN LEFT ON THORNCREST. HOME IS ON THE LEFT.
Story Two
Foundation Slab
Sewer Septic Tank
Water Public
Structure Type Brick,Fiber Cement,Stone,Other
Schools
Elementary Schools Ringgold Elementary
Middle Schools Ringgold Middle
High Schools Ringgold High School
Others
Senior Community No
Tax ID 0052a-100
Security Features Smoke Detector(s)
Acceptable Financing Cash, Conventional
Listing Terms Cash, Conventional
Special Listing Condition Investor
Read Less Info
Want to know what your home might be worth? Contact us for a FREE valuation!

Our team is ready to help you sell your home for the highest possible price ASAP
GET MORE INFORMATION
Jodi Newell
Realtor | License ID: GA 373648 TN 336487
Realtor License ID: GA 373648 TN 336487



