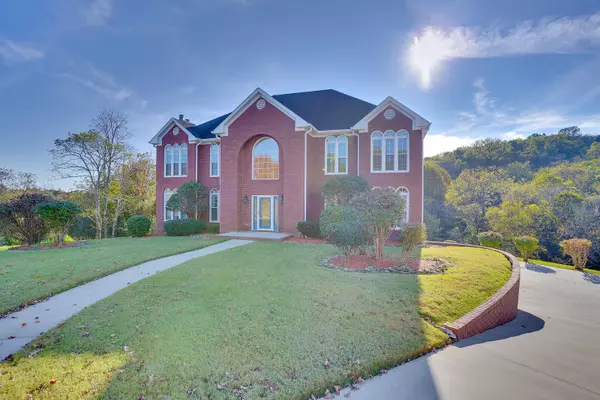For more information regarding the value of a property, please contact us for a free consultation.
Key Details
Sold Price $590,000
Property Type Single Family Home
Sub Type Single Family Residence
Listing Status Sold
Purchase Type For Sale
Square Footage 3,688 sqft
Price per Sqft $159
Subdivision Bay Pointe Ests
MLS Listing ID 1345739
Sold Date 01/21/22
Bedrooms 5
Full Baths 4
HOA Fees $25/ann
Originating Board Greater Chattanooga REALTORS®
Year Built 1997
Lot Size 0.390 Acres
Acres 0.39
Lot Dimensions 48.54X353.05
Property Description
Located in the sought-after Bay Pointe Estates (cul de sac), this move-in-ready 5,700 sqft home is nothing less of a Dream! When you enter the house, you walk into a large great room with mouth-dropping ceiling to floor windows showcasing the home's beautiful mountain views makes this area the perfect place to entertain friends and family. The separate large formal dining room with fireplace and parlor room (with marble floors) is steps away from the home's gorgeous kitchen, which features custom cabinets, large countertops, planning desk, and see-through fireplace shared with the great room. Also, on the main level, you will find a large bedroom (which can double as a second owner's suite) with a full bathroom and access to a home-length patio. The spacious owners' suite is upstairs, which showcases multiple windows, a central fireplace, a large master bathroom that includes: double vanities, a three-headed shower, jetted tub, and HUGE walk-in closet, sitting room, and washer and dryer hookup. Two additional bedrooms and a jack and jill bath finish off the upper level. On the lower level (finished basement), there is a den/family room with a fireplace, kitchen, bedroom, full bathroom, laundry area, and private entrance. The lower level would make ideal mother-in-law quarters or a teenager suite. Three car garage, large open/grilling deck, large back yard. The neighborhood has its perks, too, including a pool, clubhouse, tennis courts, and fishing ponds. This home is the perfect space for family and entertainment.
Showings will start at 2pm with an Open House on Sunday, November 7, 2021.
NOTE: Sellers are offering a $5,000 paint/appliance allowance
Location
State TN
County Hamilton
Area 0.39
Rooms
Basement Finished, Full, Partial
Interior
Interior Features Breakfast Room, Connected Shared Bathroom, Eat-in Kitchen, Entrance Foyer, High Ceilings, In-Law Floorplan, Pantry, Separate Dining Room, Separate Shower, Sitting Area, Tub/shower Combo, Walk-In Closet(s), Wet Bar, Whirlpool Tub
Heating Central, Natural Gas
Cooling Central Air, Electric, Multi Units
Flooring Hardwood
Fireplaces Number 4
Fireplaces Type Bedroom, Den, Dining Room, Family Room, Gas Log, Gas Starter, Kitchen, Recreation Room, Other
Fireplace Yes
Window Features Insulated Windows,Window Treatments
Appliance Refrigerator, Microwave, Gas Water Heater, Free-Standing Electric Range, Electric Range, Double Oven, Disposal, Dishwasher
Heat Source Central, Natural Gas
Laundry Electric Dryer Hookup, Gas Dryer Hookup, Washer Hookup
Exterior
Parking Features Garage Door Opener
Garage Spaces 3.0
Garage Description Attached, Garage Door Opener
Pool Community
Community Features Clubhouse, Tennis Court(s), Pond
Utilities Available Cable Available, Electricity Available, Phone Available, Sewer Connected, Underground Utilities
View Mountain(s)
Roof Type Shingle
Porch Deck, Patio, Porch, Porch - Screened
Total Parking Spaces 3
Garage Yes
Building
Lot Description Cul-De-Sac, Gentle Sloping, Level, Wooded
Faces Hixson Pike North, right on Big Ridge Rd, left on Fairview, right into Bay Pointe Estates, first right on Sail Pointe Lane, home in cul-de-sac.
Story Two
Foundation Brick/Mortar, Stone
Water Public
Structure Type Brick,Other
Schools
Elementary Schools Big Ridge Elementary
Middle Schools Hixson Middle
High Schools Hixson High
Others
Senior Community No
Tax ID 101g A 007
Security Features Security System,Smoke Detector(s)
Acceptable Financing Conventional, Owner May Carry
Listing Terms Conventional, Owner May Carry
Read Less Info
Want to know what your home might be worth? Contact us for a FREE valuation!

Our team is ready to help you sell your home for the highest possible price ASAP
GET MORE INFORMATION
Jodi Newell
Realtor | License ID: GA 373648 TN 336487
Realtor License ID: GA 373648 TN 336487



