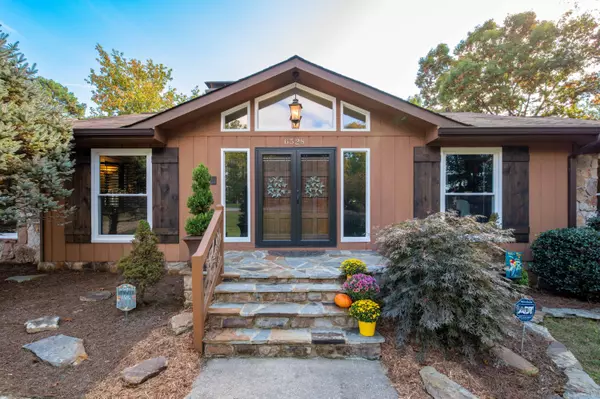For more information regarding the value of a property, please contact us for a free consultation.
Key Details
Sold Price $425,000
Property Type Single Family Home
Sub Type Single Family Residence
Listing Status Sold
Purchase Type For Sale
Square Footage 3,345 sqft
Price per Sqft $127
Subdivision River Chase Unit 2
MLS Listing ID 1345498
Sold Date 12/15/21
Bedrooms 4
Full Baths 3
Originating Board Greater Chattanooga REALTORS®
Year Built 1979
Lot Size 0.540 Acres
Acres 0.54
Lot Dimensions 78.54X299.04
Property Description
This home has it all. Location, award winning school zone (big ridge), extensive upgrades, close to marinas, ideal square footage and a fenced in yard. As you arrive you will notice the location at the end of the cul-de-sac and be greeted with new stonework, and new storm doors. Large stone dual sided fireplace in the family room. Into the kitchen you have all new granite backsplash and counters, island as well. New refrigerator and dishwasher. Tons of storage space and an
oversized walk in pantry. Large master bedroom on the main-level with professionally organized shelving in the closet, and sitting area. Additional bedroom on the main level as well as a full bathroom with stylish stone shower. Downstairs you have a full bar, large family room that connects outside. Two bedrooms AN a bonus room. New LVP flooring as well and a beautiful fireplace. Outside you will have a private view of the water and woods, providing beautiful scenery. The fenced in yard is a huge benefit, it connects to area that has astro-turf installed to keep grass out of the basement. Large RV pad also outside with full hookups, also a generator backup plug. Other upgrades include brand new hot water tank, automated rollershades with full UV protection. On the main level deck you will find a full reaching automated awning with LED lights, perfect for a relaxing evening. Schedule your showing today for this beautiful home!
Location
State TN
County Hamilton
Area 0.54
Rooms
Basement Finished, Full
Interior
Interior Features Granite Counters, Pantry, Primary Downstairs, Separate Dining Room, Separate Shower, Sitting Area, Sound System, Walk-In Closet(s), Wet Bar
Heating Central, Natural Gas
Cooling Central Air, Electric
Flooring Carpet, Hardwood
Fireplaces Number 2
Fireplaces Type Den, Family Room, Gas Log, Living Room
Equipment Generator
Fireplace Yes
Window Features Insulated Windows,Storm Window(s)
Appliance Refrigerator, Gas Water Heater, Electric Range, Dryer, Disposal, Dishwasher
Heat Source Central, Natural Gas
Laundry Electric Dryer Hookup, Gas Dryer Hookup, Laundry Closet, Laundry Room, Washer Hookup
Exterior
Garage Spaces 2.0
Garage Description Attached
Utilities Available Cable Available, Electricity Available, Sewer Connected, Underground Utilities
View Creek/Stream, Other
Roof Type Shingle
Porch Deck, Patio
Total Parking Spaces 2
Garage Yes
Building
Lot Description Cul-De-Sac, Level, Wooded
Faces From Hamill road turn right onto riverchase drive, turn left onto lake shadows circle.
Story One
Foundation Block
Water Public
Structure Type Shingle Siding,Other
Schools
Elementary Schools Big Ridge Elementary
Middle Schools Hixson Middle
High Schools Hixson High
Others
Senior Community No
Tax ID 111g A 019
Acceptable Financing Cash, Conventional, FHA, VA Loan, Owner May Carry
Listing Terms Cash, Conventional, FHA, VA Loan, Owner May Carry
Read Less Info
Want to know what your home might be worth? Contact us for a FREE valuation!

Our team is ready to help you sell your home for the highest possible price ASAP
GET MORE INFORMATION
Jodi Newell
Realtor | License ID: GA 373648 TN 336487
Realtor License ID: GA 373648 TN 336487



