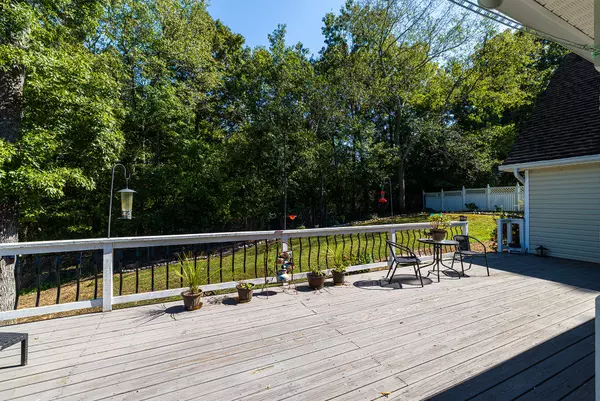
Open House
Sun Oct 12, 2:00pm - 4:00pm
UPDATED:
Key Details
Property Type Single Family Home
Sub Type Single Family Residence
Listing Status Active
Purchase Type For Sale
Square Footage 2,317 sqft
Price per Sqft $194
Subdivision Chimney Hills
MLS Listing ID 1521847
Style Ranch
Bedrooms 3
Full Baths 2
HOA Fees $150/ann
Year Built 1998
Lot Size 0.580 Acres
Acres 0.58
Lot Dimensions 89.35X161.45
Property Sub-Type Single Family Residence
Source Greater Chattanooga REALTORS®
Property Description
Truly a one-level home with only one step from the garage and just one from the driveway to the covered front porch. This charming property offers great curb appeal with a spacious front porch stretching across the home — perfect for relaxing and enjoying the peaceful surroundings.
Situated on a wooded lot that is over half an acre, the lot provides plenty of usable space and a completely fenced-in yard for privacy, pets, or play. The neighborhood is quiet and serene, with the lake just moments away and even a winter view of the water from the property.
Enjoy outdoor living on the huge back deck, with half of it covered — ideal for entertaining or quiet evenings surrounded by nature. Inside, you'll find an open floor plan with a cathedral ceiling, split bedrooms, and walk-in closets for convenience. The large primary ensuite offers both comfort and space, while the kitchen boasts an abundance of cabinetry and solid-surface countertops.
With no carpet anywhere — only hardwood, ceramic tile, and luxury vinyl tile flooring — this home is easy to maintain and allergy-friendly. Add in low property taxes and a private, scenic setting, and you have a perfect combination of comfort, value, and location near the lake. There are lots of walking trails, lake access, and other great outdoor activities closeby. However, shopping, great restaurants and businesses are located five minutes away and it is an easy trip to the heart of downtown Chattanooga, which is located just 30 minutes away.
Location
State TN
County Hamilton
Area 0.58
Rooms
Dining Room true
Interior
Interior Features Breakfast Nook, Cathedral Ceiling(s), Ceiling Fan(s), Double Vanity, En Suite, Entrance Foyer, Granite Counters, High Ceilings, Open Floorplan, Pantry, Primary Downstairs, Separate Shower, Split Bedrooms, Tray Ceiling(s), Tub/shower Combo, Vaulted Ceiling(s), Walk-In Closet(s), Whirlpool Tub
Heating Natural Gas
Cooling Central Air, Electric
Flooring Ceramic Tile, Hardwood, Luxury Vinyl, Tile
Fireplaces Number 1
Fireplaces Type Gas Log, Gas Starter, Living Room
Inclusions Refrigerator.
Fireplace Yes
Window Features Blinds,Drapes,Plantation Shutters,Vinyl Frames
Appliance Stainless Steel Appliance(s), Refrigerator, Microwave, Gas Water Heater, Free-Standing Refrigerator, Free-Standing Gas Range, Disposal, Dishwasher
Heat Source Natural Gas
Laundry Electric Dryer Hookup, Gas Dryer Hookup, Laundry Room, Main Level, Washer Hookup
Exterior
Exterior Feature Private Yard
Parking Features Concrete, Driveway, Garage, Garage Door Opener, Garage Faces Front, Kitchen Level, Off Street, RV Access/Parking
Garage Spaces 2.0
Garage Description Concrete, Driveway, Garage, Garage Door Opener, Garage Faces Front, Kitchen Level, Off Street, RV Access Parking
Utilities Available Cable Connected, Electricity Connected, Natural Gas Connected, Phone Available, Water Connected, Underground Utilities
Roof Type Composition,Fiberglass,Shingle
Porch Covered, Deck, Front Porch, Porch - Covered, Rear Porch
Total Parking Spaces 2
Garage Yes
Building
Lot Description Cleared, Gentle Sloping, Sprinklers In Front, Sprinklers In Rear, Wooded
Faces North Hixson Pike from Northgate Mall (Highway 153/Hixson Pike intersection). Drive approximately 8.7 miles on Hixson Pike, turn right onto Old Hixson Pike, turn left onto Chimney Hills Drive, turn right onto Banner Elk, turn left onto Chimney Lake Circle, the home is on your left.
Story One
Foundation Block, Raised
Sewer Septic Tank
Water Public
Architectural Style Ranch
Structure Type Brick,Vinyl Siding
Schools
Elementary Schools Mcconnell Elementary
Middle Schools Loftis Middle
High Schools Soddy-Daisy High
Others
Senior Community No
Tax ID 084c A 009
Acceptable Financing Cash, Conventional
Listing Terms Cash, Conventional
Special Listing Condition Standard
Virtual Tour https://my.matterport.com/show/?m=Dq4UuJVro3P&mls=1

GET MORE INFORMATION

Jodi Newell
Realtor | License ID: GA 373648 TN 336487
Realtor License ID: GA 373648 TN 336487



