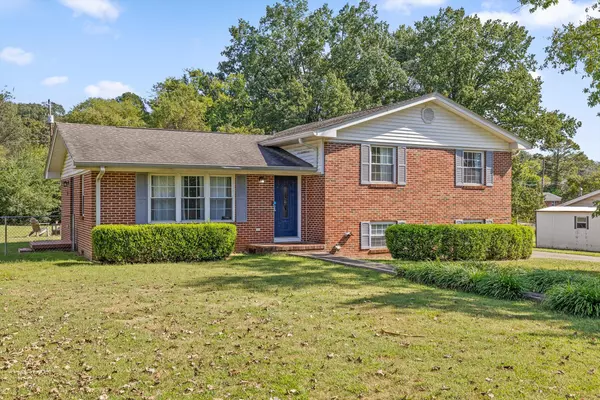
Open House
Sun Oct 12, 2:00pm - 4:00pm
UPDATED:
Key Details
Property Type Single Family Home
Sub Type Single Family Residence
Listing Status Active
Purchase Type For Sale
Square Footage 1,765 sqft
Price per Sqft $186
Subdivision Lake Brook
MLS Listing ID 1521603
Bedrooms 3
Full Baths 2
Year Built 1965
Lot Size 0.490 Acres
Acres 0.49
Lot Dimensions 120X179
Property Sub-Type Single Family Residence
Source Greater Chattanooga REALTORS®
Property Description
Location
State TN
County Hamilton
Area 0.49
Rooms
Basement Finished, Partial
Interior
Interior Features Eat-in Kitchen, Pantry, Separate Shower
Heating Central, Electric
Cooling Central Air, Electric
Flooring Hardwood, Laminate, Luxury Vinyl, Tile
Fireplace No
Appliance Microwave, Free-Standing Electric Range, Electric Water Heater, Dishwasher
Heat Source Central, Electric
Laundry Electric Dryer Hookup, Washer Hookup
Exterior
Exterior Feature Rain Gutters
Parking Features Basement, Garage Faces Side
Garage Spaces 1.0
Garage Description Attached, Basement, Garage Faces Side
Utilities Available Cable Available, Electricity Available, Phone Available, Sewer Connected
Roof Type Shingle
Porch Patio
Total Parking Spaces 1
Garage Yes
Building
Lot Description Back Yard, Level
Faces North on Hwy 153, take the Shallowford Rd Exit then turn right on Shallowford Rd. Turn left on Noah Reid Rd., 2nd left on Frances Dr, home on the right.
Story Two
Foundation Block
Sewer Public Sewer
Water Public
Structure Type Brick
Schools
Elementary Schools Bess T. Shepherd Elementary
Middle Schools Tyner Middle Academy
High Schools Tyner Academy
Others
Senior Community No
Tax ID 138k A 010
Acceptable Financing Cash, Conventional, FHA, VA Loan
Listing Terms Cash, Conventional, FHA, VA Loan

GET MORE INFORMATION

Jodi Newell
Realtor | License ID: GA 373648 TN 336487
Realtor License ID: GA 373648 TN 336487



