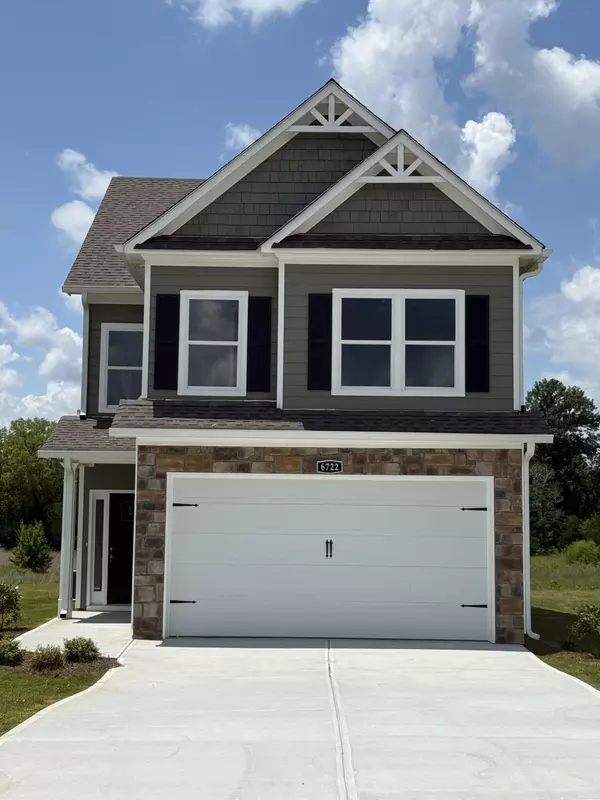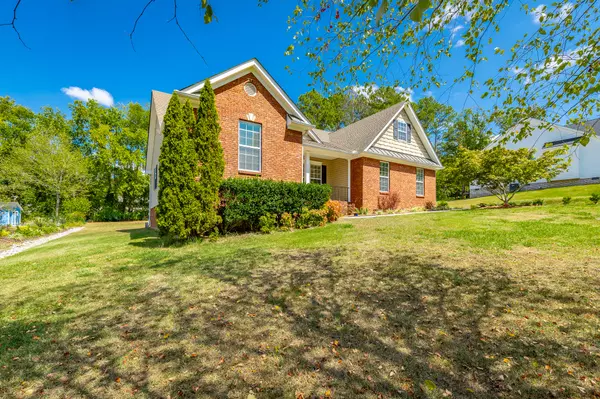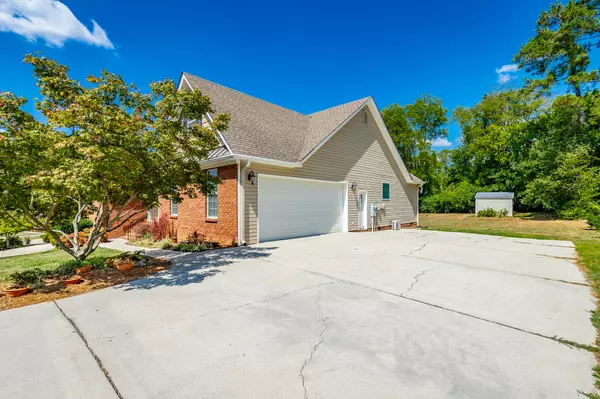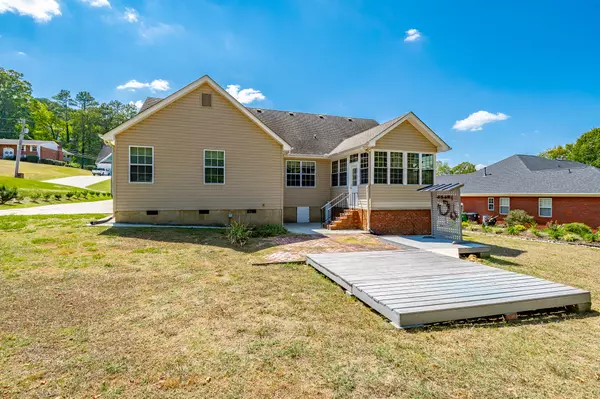
GALLERY
PROPERTY DETAIL
Key Details
Sold Price $363,00014.5%
Property Type Single Family Home
Sub Type Single Family Residence
Listing Status Sold
Purchase Type For Sale
Square Footage 2, 109 sqft
Price per Sqft $172
Subdivision Wake Robin
MLS Listing ID 1509402
Sold Date 06/06/25
Bedrooms 3
Full Baths 2
Half Baths 1
Year Built 2006
Lot Size 0.490 Acres
Acres 0.49
Lot Dimensions 210' x 101' x 212' x 101'
Property Sub-Type Single Family Residence
Source Greater Chattanooga REALTORS®
Location
State TN
County Hamilton
Area 0.49
Building
Lot Description Back Yard, Cleared, Front Yard, Level, Private
Faces Take I-75 to Exit 1. Go East on Hwy 41 and Make a left on Frawley Rd. Make a right on Wake Robin. Home is on the left. Welcome Home!
Story Two
Foundation Block
Sewer Public Sewer
Water Public
Additional Building Outbuilding
Structure Type Brick,Vinyl Siding
Interior
Interior Features Breakfast Nook, En Suite, Pantry, Separate Dining Room, Separate Shower, Soaking Tub, Tub/shower Combo
Heating Central, Electric
Cooling Central Air, Electric
Flooring Carpet, Ceramic Tile, Hardwood
Fireplaces Number 1
Fireplaces Type Gas Log, Great Room
Fireplace Yes
Appliance Wall Oven, Microwave, Dishwasher, Cooktop
Heat Source Central, Electric
Laundry Electric Dryer Hookup, Laundry Room, Main Level, Washer Hookup
Exterior
Exterior Feature Rain Gutters
Parking Features Driveway, Garage, Garage Faces Side
Garage Spaces 2.0
Garage Description Attached, Driveway, Garage, Garage Faces Side
Utilities Available Electricity Connected, Water Connected
Roof Type Shingle
Porch Covered, Front Porch
Total Parking Spaces 2
Garage Yes
Schools
Elementary Schools Spring Creek Elementary
Middle Schools East Ridge Middle
High Schools East Ridge High
Others
Senior Community No
Tax ID 170g B 006.04
Acceptable Financing Cash, Conventional, FHA, VA Loan
Listing Terms Cash, Conventional, FHA, VA Loan
SIMILAR HOMES FOR SALE
Check for similar Single Family Homes at price around $363,000 in Chattanooga,TN

Pending
$275,000
514 Marlboro AVE, Chattanooga, TN 37412
Listed by RE/MAX Renaissance Realtors2 Beds 2 Baths 1,400 SqFt
Active
$349,990
6722 Dharma LOOP, Chattanooga, TN 37412
Listed by Keller Williams Realty3 Beds 3 Baths 1,618 SqFt
Active
$400,000
1512 Mc Donald RD, Chattanooga, TN 37412
Listed by Crye-Leike REALTORS2 Beds 1 Bath 807 SqFt
CONTACT









