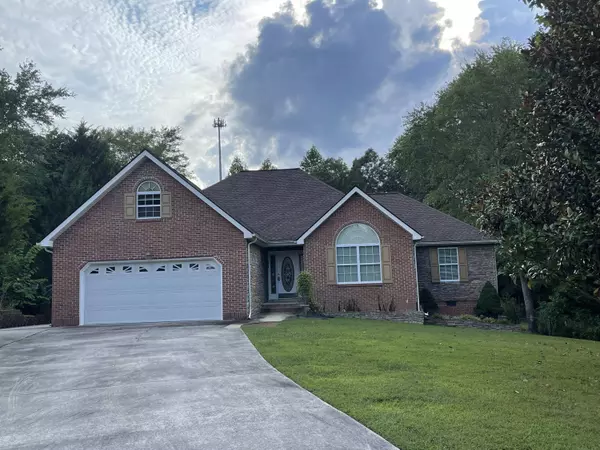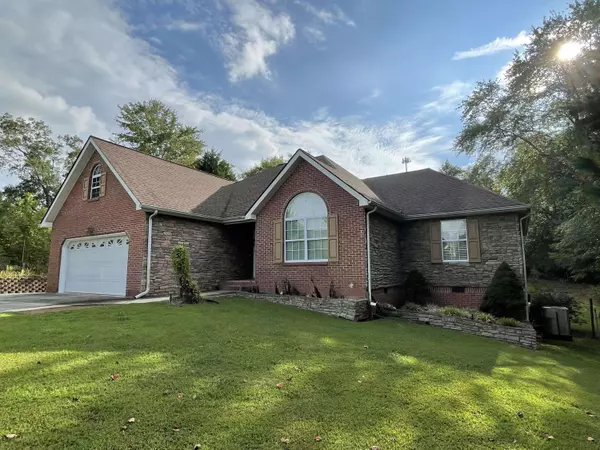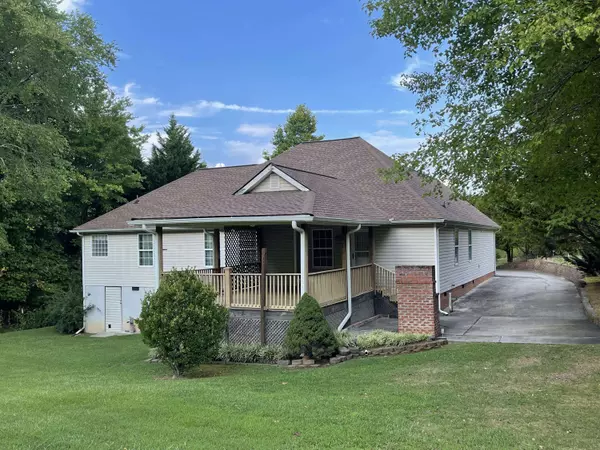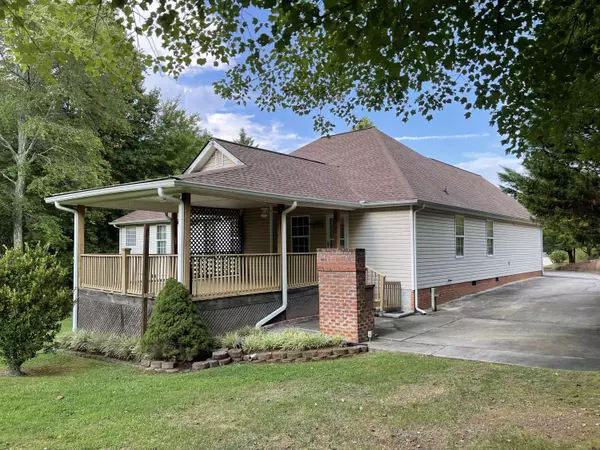
GALLERY
PROPERTY DETAIL
Key Details
Sold Price $340,000
Property Type Single Family Home
Sub Type Single Family Residence
Listing Status Sold
Purchase Type For Sale
Square Footage 1, 881 sqft
Price per Sqft $180
Subdivision Franklin Place
MLS Listing ID 1378910
Sold Date 09/22/23
Bedrooms 3
Full Baths 2
Year Built 2004
Lot Size 0.700 Acres
Acres 0.7
Lot Dimensions 204x144x46x103x39x25x307
Property Sub-Type Single Family Residence
Source Greater Chattanooga REALTORS®
Location
State GA
County Walker
Area 0.7
Rooms
Basement Crawl Space, Unfinished
Building
Lot Description Cul-De-Sac, Gentle Sloping, Level
Faces Battlefield Parkway toward bypass. Take the ramp on the right for US-27 S toward Chickamauga. Turn right onto Osburn Rd., right onto Five Points Rd., then right onto W 12th St. Turn left into Franklin Place Subdivision. The house is at the end of the cul-de-sac. 224 Lillie Drive, Chickamauga, Georgia 30707. Welcome Home!
Story One
Foundation Block
Water Public
Additional Building Outbuilding
Structure Type Brick,Stone,Vinyl Siding,Other
Interior
Interior Features Breakfast Nook, Cathedral Ceiling(s), En Suite, Granite Counters, High Ceilings, Open Floorplan, Pantry, Primary Downstairs, Separate Dining Room, Separate Shower, Soaking Tub, Tub/shower Combo, Walk-In Closet(s)
Heating Central, Electric
Cooling Central Air, Electric
Flooring Hardwood, Tile
Fireplaces Number 1
Fireplaces Type Gas Log, Living Room, Outside, Wood Burning
Fireplace Yes
Appliance Refrigerator, Microwave, Free-Standing Electric Range, Electric Water Heater, Dishwasher
Heat Source Central, Electric
Laundry Electric Dryer Hookup, Gas Dryer Hookup, Laundry Closet, Washer Hookup
Exterior
Parking Features Garage Faces Front, Kitchen Level, Off Street
Garage Spaces 2.0
Garage Description Attached, Garage Faces Front, Kitchen Level, Off Street
Utilities Available Cable Available, Electricity Available, Sewer Connected, Underground Utilities
Roof Type Shingle
Porch Covered, Deck, Patio, Porch, Porch - Covered
Total Parking Spaces 2
Garage Yes
Schools
Elementary Schools Cherokee Ridge Elementary
Middle Schools Saddle Ridge Middle
High Schools Lafayette High
Others
Senior Community No
Tax ID 0148 032
Security Features Smoke Detector(s)
Acceptable Financing Cash, Conventional, FHA, VA Loan, Owner May Carry
Listing Terms Cash, Conventional, FHA, VA Loan, Owner May Carry
Special Listing Condition Personal Interest
SIMILAR HOMES FOR SALE
Check for similar Single Family Homes at price around $340,000 in Chickamauga,GA

Open House
$385,000
74 Sycamore DR, Chickamauga, GA 30707
Listed by Keller Williams Realty3 Beds 2 Baths 1,931 SqFt
Pending
$289,000
320 Marble Top RD, Chickamauga, GA 30707
Listed by Better Homes and Gardens Real Estate Signature Brokers4 Beds 3 Baths 2,031 SqFt
Pending
$424,900
28 Cobblestone TRL, Chickamauga, GA 30707
Listed by Better Homes and Gardens Real Estate Signature Brokers3 Beds 2 Baths 1,900 SqFt
CONTACT





