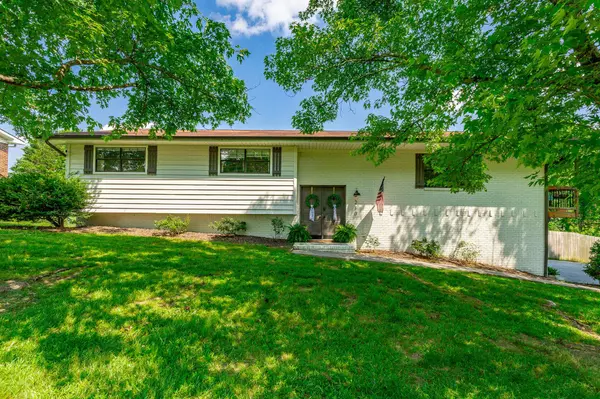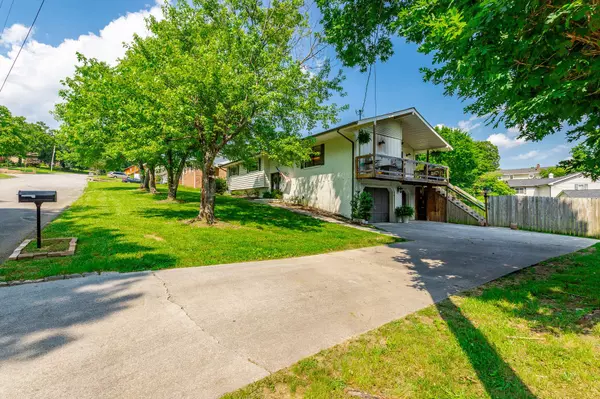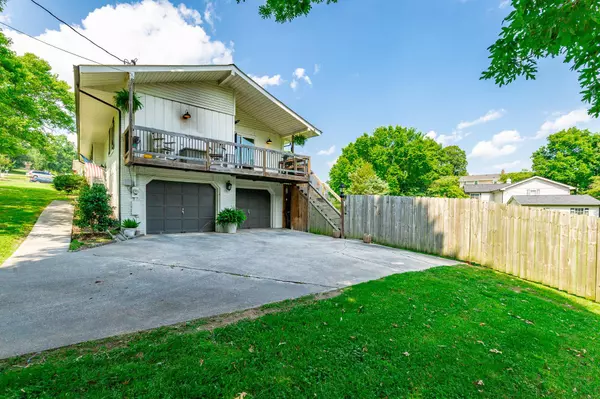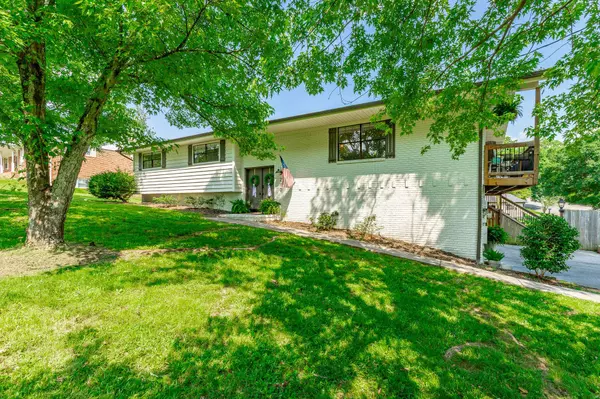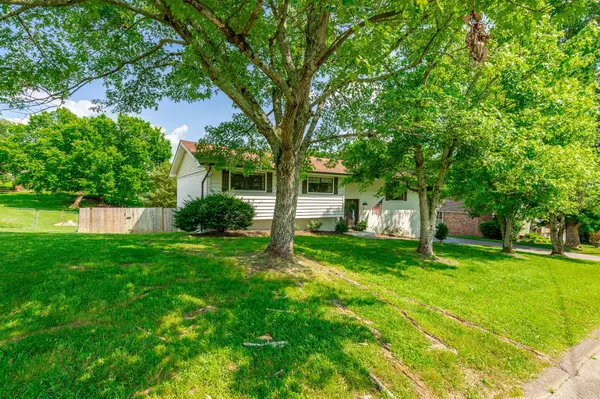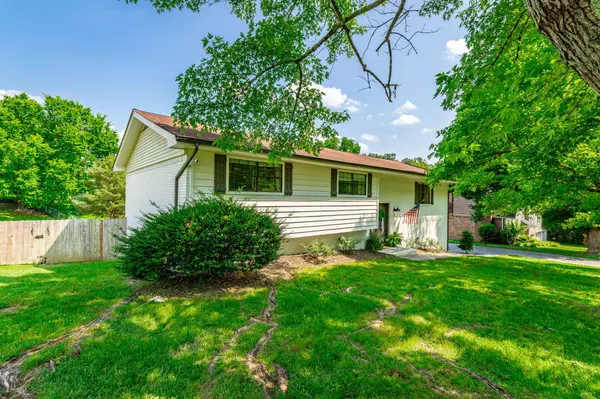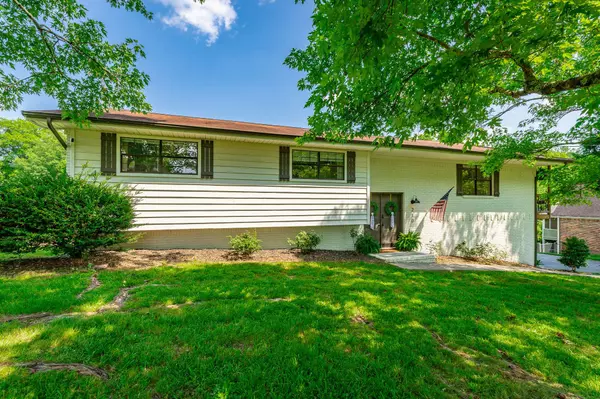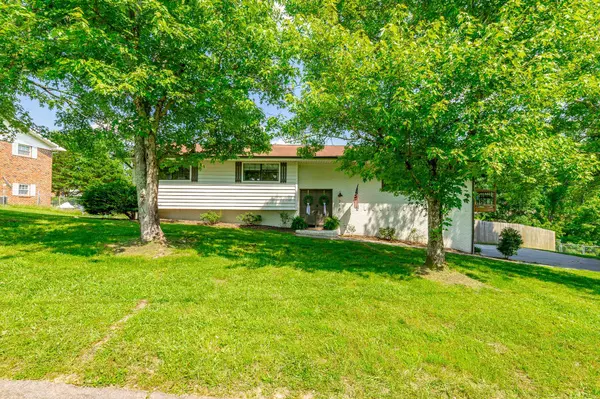
GALLERY
PROPERTY DETAIL
Key Details
Sold Price $299,000
Property Type Single Family Home
Sub Type Single Family Residence
Listing Status Sold
Purchase Type For Sale
Square Footage 2, 079 sqft
Price per Sqft $143
Subdivision Foster Hills
MLS Listing ID 1514451
Sold Date 08/29/25
Bedrooms 4
Full Baths 2
Year Built 1978
Lot Size 0.340 Acres
Acres 0.34
Lot Dimensions 126' x 139' x 98' x 135'
Property Sub-Type Single Family Residence
Source Greater Chattanooga REALTORS®
Location
State GA
County Catoosa
Area 0.34
Rooms
Basement Finished, Partially Finished
Building
Lot Description Back Yard, Few Trees, Front Yard, Landscaped
Faces TAKE I-75 SOUTH, TAKE THE CLOUD SPRINGS RD EXIT. TAKE A LEFT OFF OF THE EXIT RAMP. TAKE A RIGHT ON PINE GROVE ACCESS ROAD, TAKE A LEFT ON LARRY DRIVE. 210 LARRY DRIVE IS ON THE RIGHT. WELCOME HOME!
Story Multi/Split
Foundation Block, Brick/Mortar
Sewer Septic Tank
Water Public
Additional Building None
Structure Type Block,Brick,Vinyl Siding,Wood Siding
Interior
Interior Features Bookcases, Ceiling Fan(s), Entrance Foyer, High Speed Internet, Kitchen Island, Laminate Counters, Open Floorplan, Pantry, Plumbed, Recessed Lighting, Separate Dining Room, Separate Shower, Sitting Area, Smart Camera(s)/Recording, Smart Thermostat, Storage, Tub/shower Combo, Wired for Data
Heating Central, Electric, Propane
Cooling Ceiling Fan(s), Central Air, Electric
Flooring Concrete, Luxury Vinyl, Tile
Fireplaces Number 1
Fireplaces Type Gas Log, Living Room, Propane
Fireplace Yes
Window Features Aluminum Frames,Blinds,Shutters
Appliance Washer/Dryer, Stainless Steel Appliance(s), Self Cleaning Oven, Refrigerator, Microwave, Gas Oven, Gas Cooktop, Exhaust Fan, Electric Water Heater, Dryer, Disposal, Dishwasher
Heat Source Central, Electric, Propane
Laundry Electric Dryer Hookup, In Basement, Laundry Room, Washer Hookup
Exterior
Exterior Feature Balcony, Fire Pit, Lighting, Private Yard, Rain Gutters, Smart Camera(s)/Recording, Smart Lock(s)
Parking Features Concrete, Driveway, Garage, Garage Faces Side, Off Street
Garage Spaces 2.0
Garage Description Attached, Concrete, Driveway, Garage, Garage Faces Side, Off Street
Pool None
Utilities Available Cable Available, Electricity Available, Electricity Connected, Natural Gas Not Available, Water Available, Water Connected, Propane, Underground Utilities
Roof Type Shingle
Porch Deck, Porch - Covered, Side Porch
Total Parking Spaces 2
Garage Yes
Schools
Elementary Schools Battlefield Elementary
Middle Schools Lakeview Middle
High Schools Lakeview-Ft. Oglethorpe
Others
Senior Community No
Tax ID 0020a-081
Security Features Carbon Monoxide Detector(s),Smoke Detector(s)
Acceptable Financing Cash, Conventional, FHA, USDA Loan, VA Loan
Listing Terms Cash, Conventional, FHA, USDA Loan, VA Loan
SIMILAR HOMES FOR SALE
Check for similar Single Family Homes at price around $299,000 in Ringgold,GA
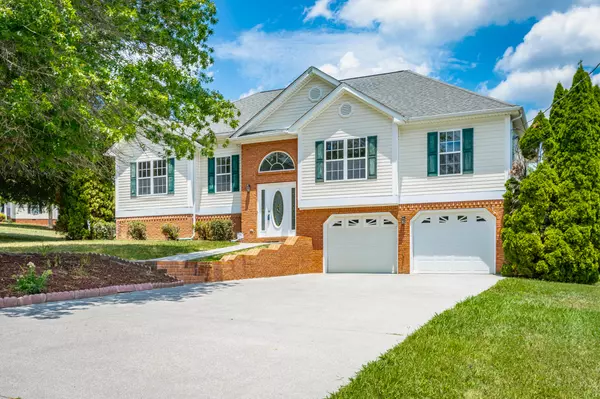
Pending
$335,000
56 Ginger DR, Ringgold, GA 30736
Listed by Keller Williams Realty3 Beds 2 Baths 2,303 SqFt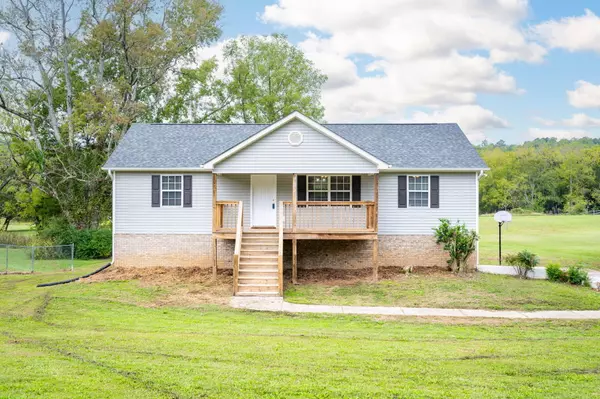
Active
$338,900
1655 Salem Valley RD, Ringgold, GA 30736
Listed by Nu Vision Realty3 Beds 2 Baths 1,800 SqFt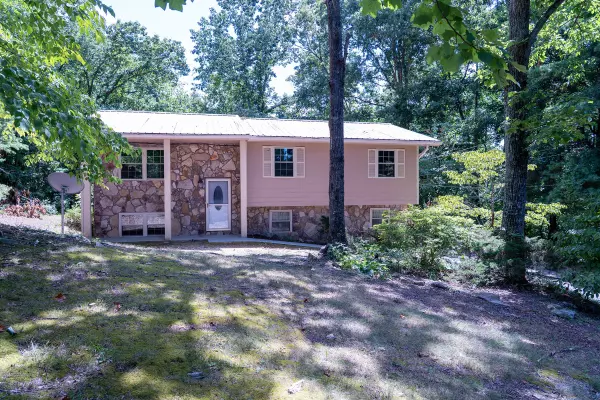
Active
$329,900
345 Joe Tike DR, Ringgold, GA 30736
Listed by Elite Realtors LLC4 Beds 3 Baths 2,100 SqFt
CONTACT


